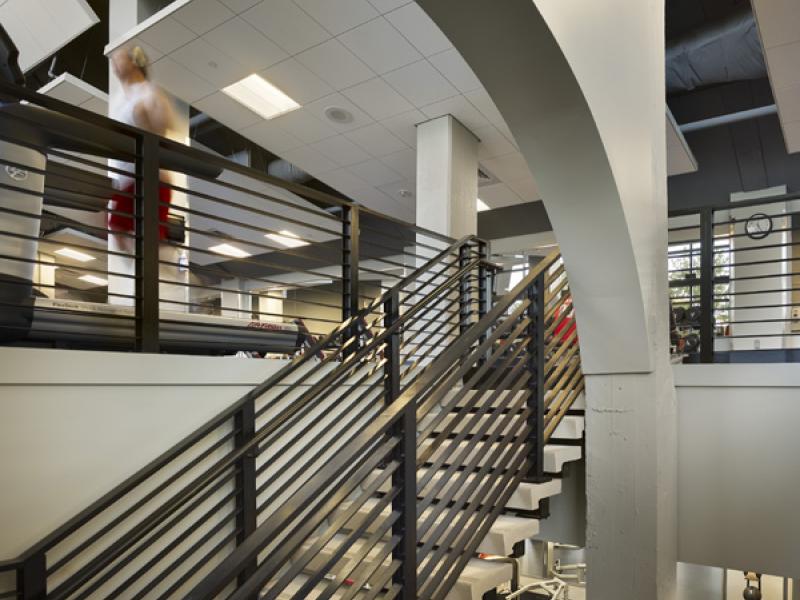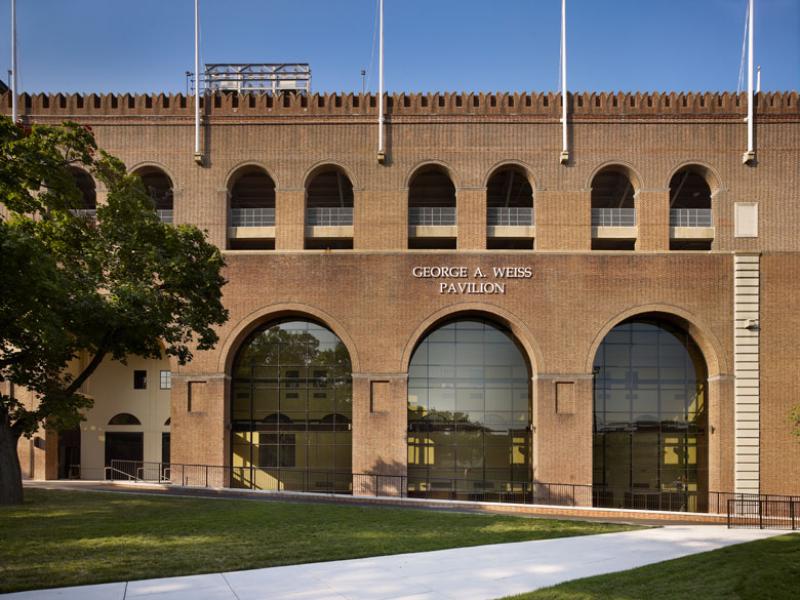The George A Weiss Pavilion at Franklin Field inhibits the space of the arches on two levels and connects the interior concourse space under the stadium bleachers with the new east-west exterior pedestrian promenade. It includes an 18,000 square foot weight room dedicated to Penn's varsity intercollegiate athletes, with state-of-the art equipment and setups that are unique to the University. The room also boasts two running tracks with a special surface specifically designed for maximum traction and durability.
Weiss Pavilion, George A.
The George A Weiss Pavilion at Franklin Field inhibits the space of the arches on two levels and connects the interior concourse space under the stadium bleachers with the new east-west exterior pedestrian promenade. It includes an 18,000 square foot weight room dedicated to Penn's varsity intercollegiate athletes, with state-of-the art equipment and setups that are unique to the University. The room also boasts two running tracks with a special surface specifically designed for maximum traction and durability.
The Robert A. Fox Fitness Center within the Weiss Pavilion at Franklin Field adds an additional 8,000 square feet of indoor recreational space to the University of Pennsylvania campus. The facility features cardio and strength equipment along with programming including daily group circuit training workouts.
The Education Commons at Franklin Field, is a 7,000-square foot mezzanine study space in the George A. Weiss Pavilion with the capacity to hold more than 180 students for group or individual study.

