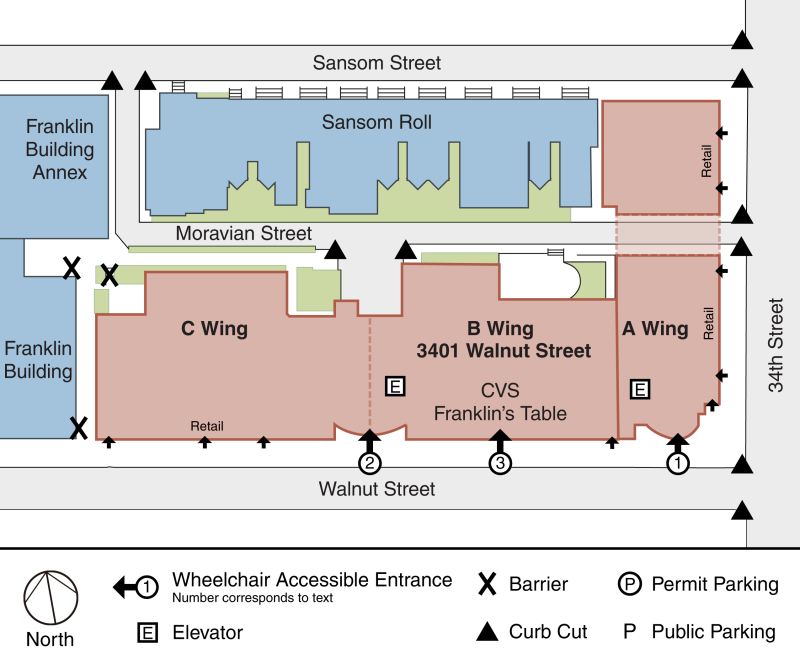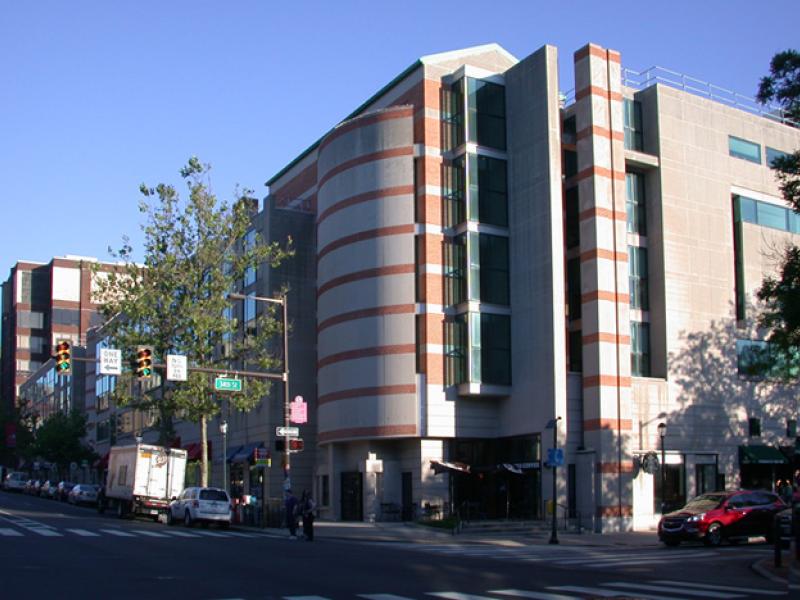A commercial and academic support facility that houses Franklin's Table Food Hall, a community hub featuring exciting cuisine from some of Philadelphia's top chefs.
Walnut Street, 3401
A commercial and academic support facility that houses Franklin's Table Food Hall, a community hub featuring exciting cuisine from some of Philadelphia's top chefs.

- The A Wing entrance on the corner of 34th and Walnut Streets is level with the sidewalk with a set of manually operated doors.
- The entrance to B & C Wings is located further west on Walnut Street towards 36th St (3417 Walnut). The entrance is level with the sidewalk with a set of manually operated doors.
- The main entrance to CVS and Franklin's Table food court is on Walnut Street and is level with the ground. Through the shared entry vestibule, CVS is to the left with automatic sliding doors, and Franklin's Table is to the right with manually operated doors.
There are two elevators directly inside the A Wing entrance which serve A Wing only.
There are two elevators directly inside B & C Wings which serve B & C Wings only. On floor 2, there is a ramp to the floor 2 offices in C Wing. The hallway leading to the ramp is locked; use the phone there to call for access.
A Wing:
Accessible men's and women's restrooms on floors 2, 3, 4, and 5.
B & C Wings:
Accessible single user restroom on floor 2. Accessible men's and women's restrooms on floors 1, 2, 3, and 4.
Franklin's Table:
Accessible men's and women's restroom located at the back of the food court at the bottom of a ramp.
Note: Individual retail spaces on the ground floor may not have public restrooms.
The upper floors of this building are divided into three Wings, A, B and C. The entrance to A Wing provides access only to A Wing. The entrance to B & C Wings provides access only to B & C Wings. There is no interior public connection between A Wing and B & C Wings.
The upper floors require access through intercom and/or PennCard; some areas under restricted access. The School of Arts & Sciences has classrooms located within the building, which are open to the public during the week.
There are multiple retail spaces on the ground floor along 34th Street and Walnut Street, all of which are accessible to enter.
For more information, call Operations Control Center at 215.898.7208.
