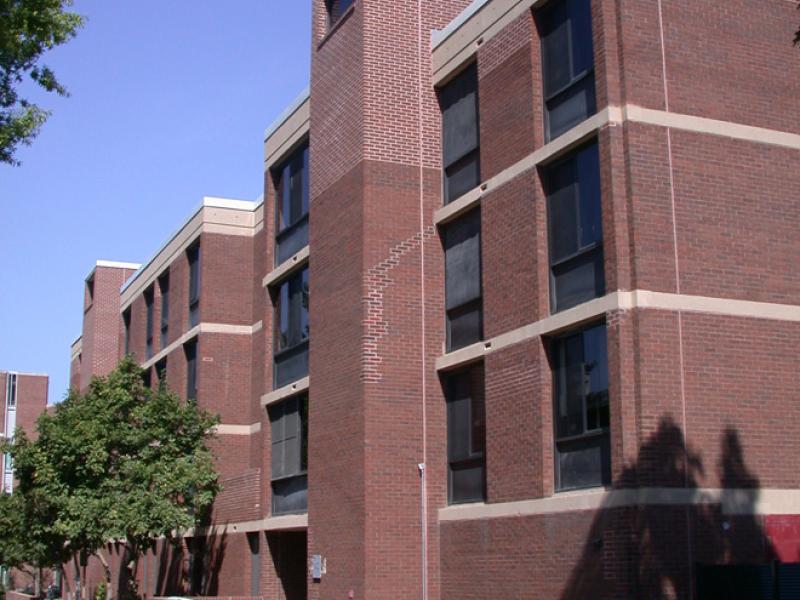Two 4-story buildings (Van Pelt Manor and Class of 1925) make up Gregory College House, constructed in 1970. They include 106 apartments, accommodating 270 residents. Van Pelt and Class of 1925 are two of the four Hamilton Village low rises.
Van Pelt Manor (Gregory College House)
Two 4-story buildings (Van Pelt Manor and Class of 1925) make up Gregory College House, constructed in 1970. They include 106 apartments, accommodating 270 residents. Van Pelt and Class of 1925 are two of the four Hamilton Village low rises.
One of four Superblock low rises, that recall the original scheme of the 1963 master plan for low rise quadrangles, but planned more with an eye toward modern housing projects than traditional academic quadrangles. The shift to brick was intended to link the complex to the surrounding community. Recent renovations included redesigned and remodeled community space and lobbies, ADA access, remodeled student bathrooms, painting, flooring, new window treatments and furniture. On the exterior, paving and landscaping was updated and exterior masonry pointing was completed.
