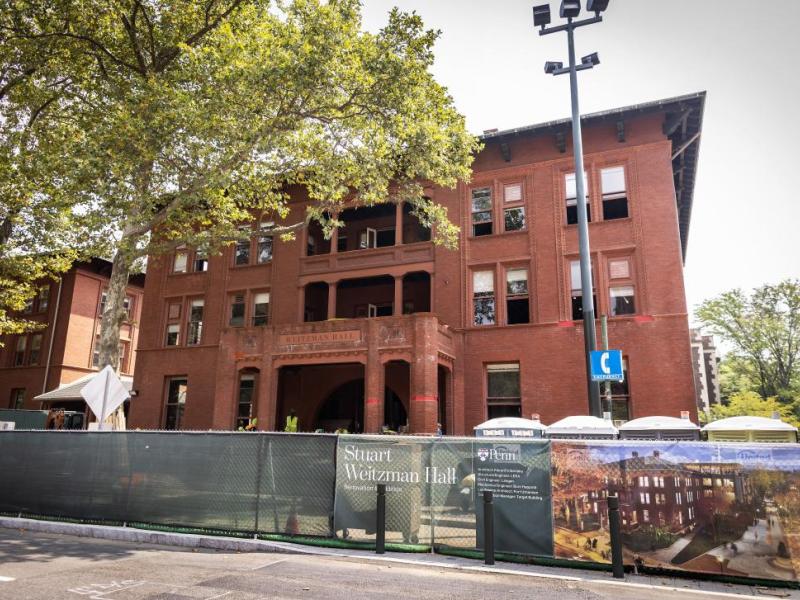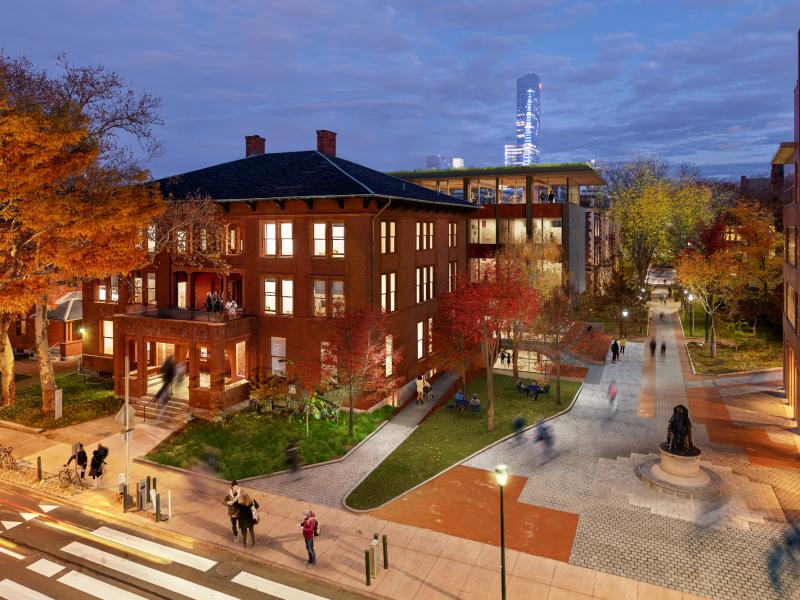Weitzman Hall was recently renovated and expanded, doubling the existing space, in the first major capital project for the Weitzman School of Design in more than 50 years.
Stuart Weitzman Hall
Weitzman Hall was recently renovated and expanded, doubling the existing space, in the first major capital project for the Weitzman School of Design in more than 50 years.
Formerly known as Morgan Hall, the building was part of the Foulke and Long Institute, an orphanage. Stuart Weitzman Hall shares the brick, north Italian vocabulary with other buildings of the Pepper era and plays a major role in defining the character of 34th Street.
A new addition on the east side of Weitzman Hall features a grand entrance foyer, a glass-walled exhibition gallery that opens to a covered outdoor patio, individual and multi-seat studios, large smart classrooms and critique spaces, and faculty offices. The design retains historic architectural elements of the original structure, including the façade, the porch, and the balcony above the 34th street entrance. Construction on the $58M Weitzman Hall began in 2024, and was substantially completed in 2025.

