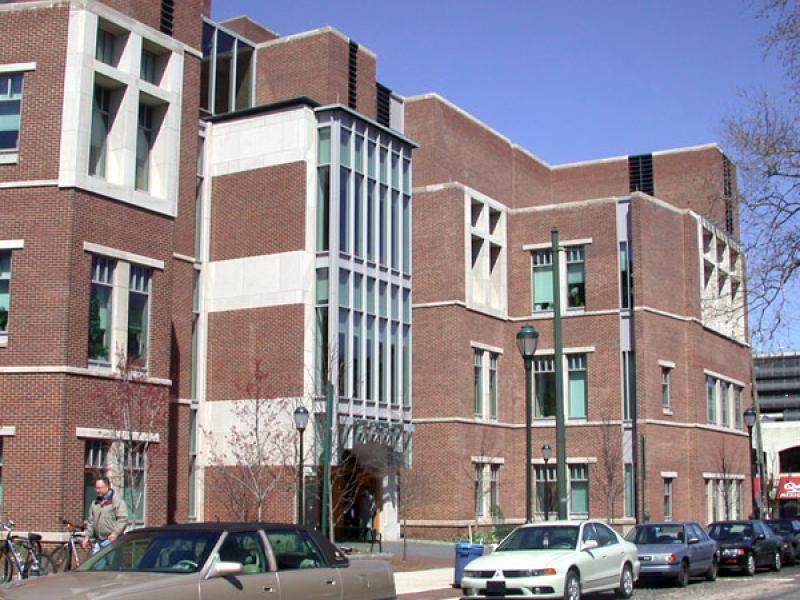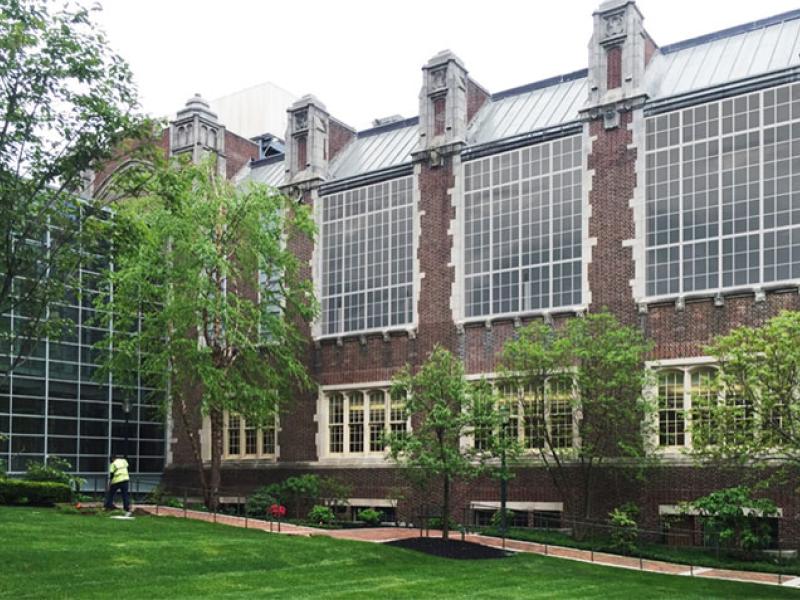The Center, with it's brick and limestone facade, is the public entrance to the Dental School. Previously known as the Main Clinic, the 16,500 sq.ft Schattner Clinic features a total of 74 dental operatories, new energy efficient windows, and a new roof.
Schattner Center, The Robert
The Center, with it's brick and limestone facade, is the public entrance to the Dental School. Previously known as the Main Clinic, the 16,500 sq.ft Schattner Clinic features a total of 74 dental operatories, new energy efficient windows, and a new roof.
Completed in summer 2018, the Schattner Pavilion extends beyond the existing atrium of the Schattner Center at Penn Dental, enclosing a portion of courtyard area behind it, creating a dynamic new space on two levels for public gatherings and interaction. This space is a central meeting and reception area for faculty, staff, patients, and visitors to the Penn Dental Medicine campus.

