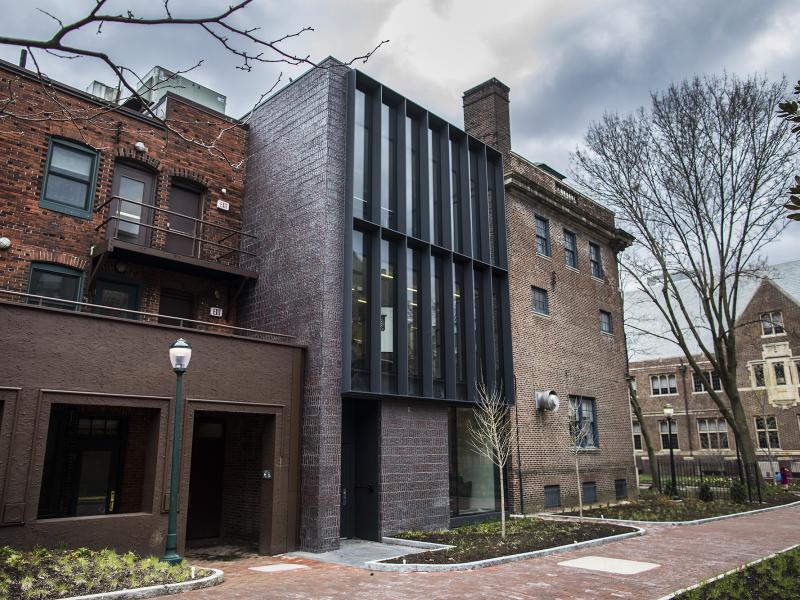The renovation and addition to the existing office space at 3537 Locust Walk provides a cohesive home for the Penn Engineering and Wharton's joint Jerome Fisher Program in Management & Technology. The design integrates an existing historic building and a new, contemporary addition, with three floors offering a mixture of offices, study areas, lounge spaces, and a multipurpose seminar room.
Robbins House
The renovation and addition to the existing office space at 3537 Locust Walk provides a cohesive home for the Penn Engineering and Wharton's joint Jerome Fisher Program in Management & Technology. The design integrates an existing historic building and a new, contemporary addition, with three floors offering a mixture of offices, study areas, lounge spaces, and a multipurpose seminar room.
A gift from Larry Robbins, ENG’92, W’92, gives name to the home of the Jerome Fisher Program in Management and Technology (M&T Program). The entry-level houses the reception area, and a lounge and study space. A multipurpose conference and boardroom is located in the historic section. Offices for the Director and the staff are on the 2nd and 3rd floors and private study rooms surround a third-floor lounge and study area.
