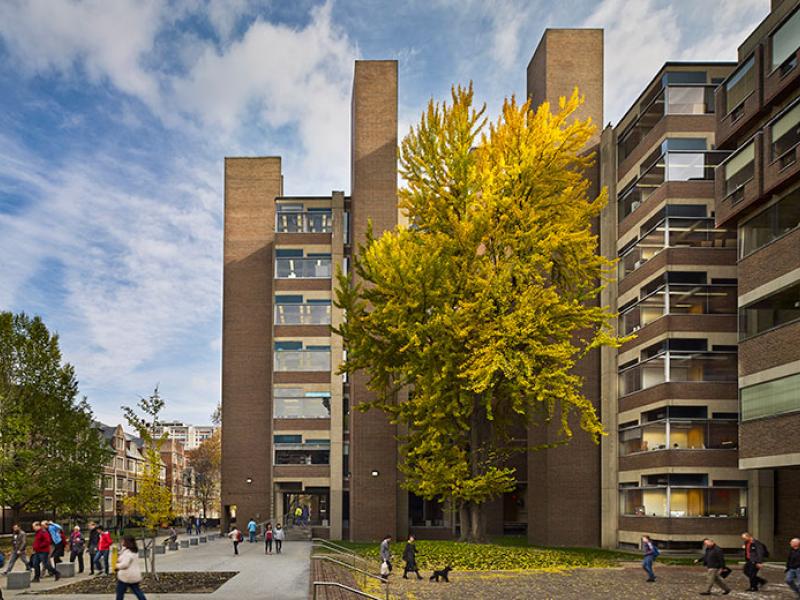The Alfred Newton Richards Medical Research Laboratory, along with the adjacent David Goddard Laboratories, was designated a National Historic Landmark in 2009. The Richards Labs are composed of a group of connected vertical volumes whose interior functions are expressed by differing exterior treatments. The laboratories are marked by corner windows, and supported and separated by cantilevered structural, pre‑cast concrete beams, and horizontal bands of brick veneer. The mechanical and circulation functions of the building are contained in tall brick‑faced towers rising above laboratory sections.
Richards Medical Research Laboratories
The Alfred Newton Richards Medical Research Laboratory, along with the adjacent David Goddard Laboratories, was designated a National Historic Landmark in 2009. The Richards Labs are composed of a group of connected vertical volumes whose interior functions are expressed by differing exterior treatments. The laboratories are marked by corner windows, and supported and separated by cantilevered structural, pre‑cast concrete beams, and horizontal bands of brick veneer. The mechanical and circulation functions of the building are contained in tall brick‑faced towers rising above laboratory sections.
Now a National Historic Landmark in American architecture emphasizing functional and structural expression, Richards re‑established the crafting of architectural form as the chief aesthetic tool of the architect. In this crucial and innovative design, Kahn turned his profession back toward the formal complications lost in International Modernism, reviving the richness which had been so much a part of the tradition of Philadelphia architecture. This is one of the most important buildings on the Penn campus, by one of the most important architects of the modern era.
The 2015-2019 renovation project repurposed obsolete wet labs for use by the Center for Cognitive Neuroscience (CCN) for "dry" research, office, and conference room space. Completed in four phases, the renovation project redesigned and repurposed A, B, C, and D towers with new lighting, mechanical, electrical, plumbing and fire protection (MEP/FP) systems, and replaced glazing within the existing window frames as part of a larger strategy to improve the energy performance and human comfort levels within the building. The program space on all renovated floors included lobby / break-out areas, conference rooms, testing rooms (in Tower C), offices for the Principal Investigators, and open office areas with workstations for graduate students and support staff. Completion of Phases 1 and 2 (C and D Towers) was Fall 2015; completion of Phases 3 and 4 (A and B Towers) was Spring 2019.
