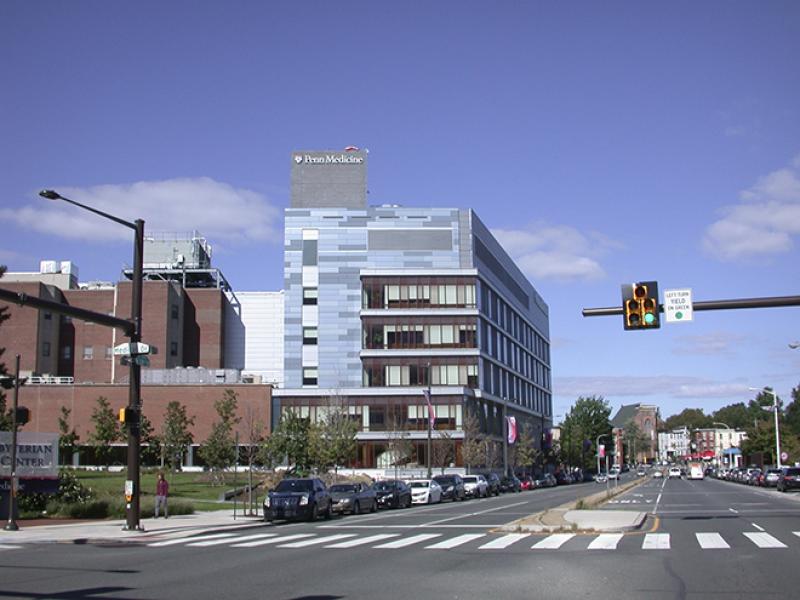The Pavilion for Advanced Care (PAC) at Penn Presbyterian Medical Center (PPMC) expands and combines advanced medical services for clinical teams from critical care specialties, surgical services, trauma/emergency services and radiology. Located on the first floor is Penn Medicine's new Level-1 Trauma Unit, as well as the Radiology Department. The 2nd Floor houses the post-anesthesia care unit and the ORs; the 4th, 5th, and 6th floors make up the Critical Care Unit.
Penn Presbyterian Advanced Care Pavilion
The Pavilion for Advanced Care (PAC) at Penn Presbyterian Medical Center (PPMC) expands and combines advanced medical services for clinical teams from critical care specialties, surgical services, trauma/emergency services and radiology. Located on the first floor is Penn Medicine's new Level-1 Trauma Unit, as well as the Radiology Department. The 2nd Floor houses the post-anesthesia care unit and the ORs; the 4th, 5th, and 6th floors make up the Critical Care Unit.
The six-story, 178,000 square-foot facility, which encompasses both new and renovated areas in existing buildings at PPMC, unites more than 20 medical and surgical specialists. The building combines new features aimed at improving patient and family comfort, with modern technologies to continue providing the best in critical care. In addition to the nearly 40 inpatient critical care beds in the new facility's upper floors, Penn Medicine's Level I Regional Resource Trauma Center relocated from its current home at the Hospital of the University of Pennsylvania (HUP) to a state-of-the-art facility at the PAC that also expands PPMC's Emergency Department.
