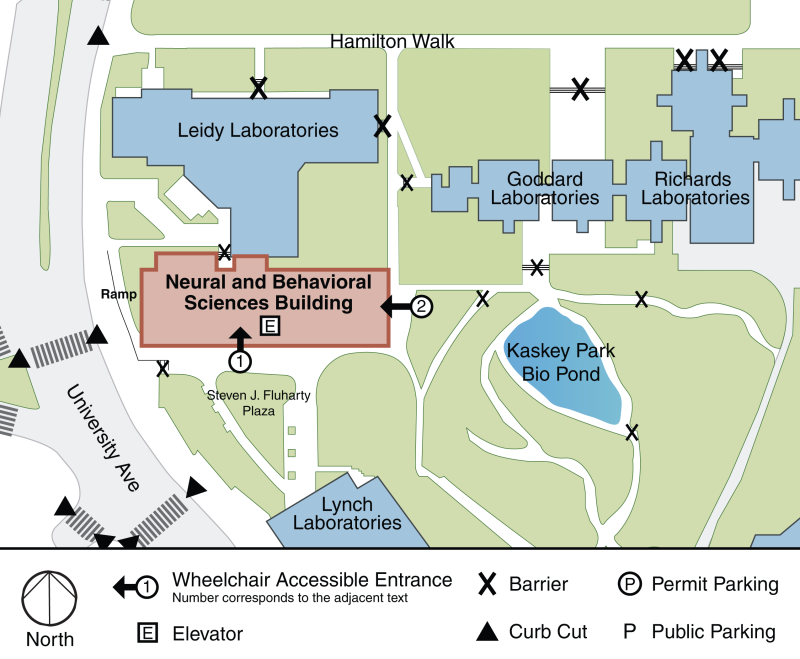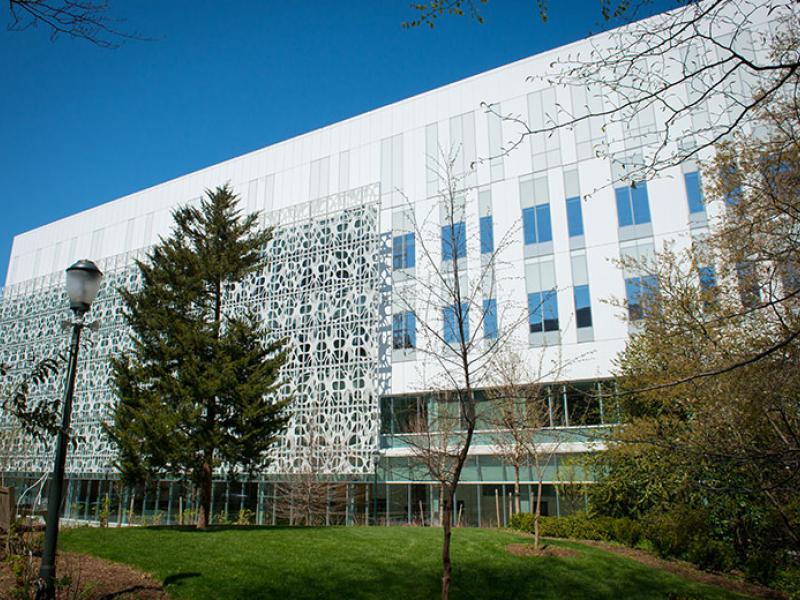An expansion of the Lynch Laboratories, this building provides for the collaboration, exchange, and integration of knowledge that characterizes the study of Biology and Psychology at Penn. The Neural and Behavioral Sciences Building is attached to the south end of the Leidy Laboratories Building and houses research laboratories, teaching facilities, and spaces designed for interactions to foster the kind of cross-disciplinary work that increasingly characterizes work in these fields.
Neural and Behavioral Sciences Building
An expansion of the Lynch Laboratories, this building provides for the collaboration, exchange, and integration of knowledge that characterizes the study of Biology and Psychology at Penn. The Neural and Behavioral Sciences Building is attached to the south end of the Leidy Laboratories Building and houses research laboratories, teaching facilities, and spaces designed for interactions to foster the kind of cross-disciplinary work that increasingly characterizes work in these fields.
By virtue of this site's location at the convergence of key vehicular and pedestrian approaches to the campus (Baltimore, Woodland, and University Avenues), the development is critical to the perception of the University by the adjacent community and the city as a whole. Rather than function as a barrier that separates the school from the neighborhood, the building serves to link the two, providing a smooth transition between the academic environment and the surrounding community.

- This entrance is on the south side of the building, across from Steven J. Fluharty Plaza. This entrance can be accessed using the ramp to the west of the building on University Avenue, the path to the east from Hamilton Walk, or via accessible paths through Kaskey Park.
- This entrance is on the east side of the building. This entrance can be accessed from the paved path from Hamilton Walk, the ramp to the west of the building on University Ave, or via accessible paths through Kaskey Park.
Both entrances are level and have automatic doors operated by push plate. PennCard required; visitor access via intercom at each entrance.
The elevators in this building access all floors.
All restrooms are accessible.
Single user restrooms are located on the Mezzanine.
NBS Building has accessible connections to Leidy Laboratories on the ground, 2nd floor, and 3rd floor, and to the Lynch Laboratories on the lower level.
