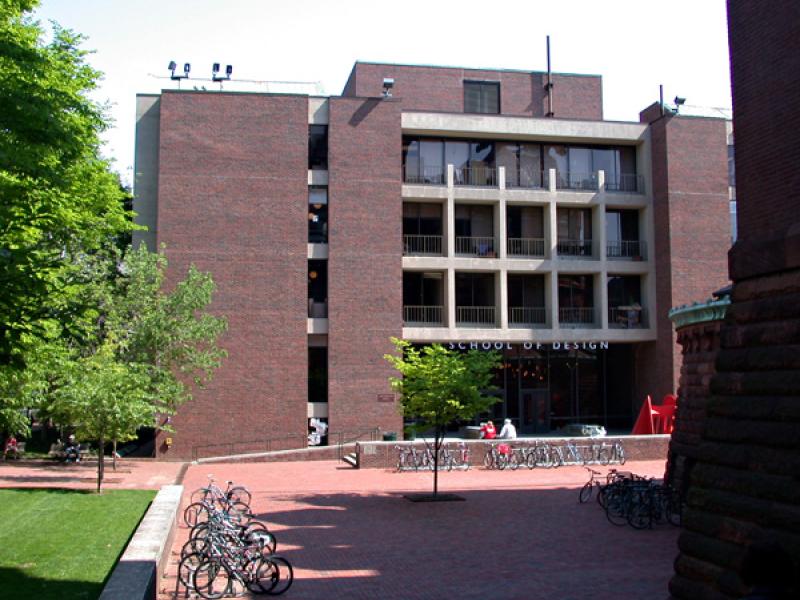A blend of Philadelphia School and early modern heroic forms, Meyerson Hall recalls the dynamic era of the Perkins faculty in a concrete framed building crowned by industrial roof skylights recalling LeCorbusiers house for Ozenfant, with Mediterranean sunscreens on the sides.
Meyerson Hall - Century Bond
A blend of Philadelphia School and early modern heroic forms, Meyerson Hall recalls the dynamic era of the Perkins faculty in a concrete framed building crowned by industrial roof skylights recalling LeCorbusiers house for Ozenfant, with Mediterranean sunscreens on the sides.
- The northeast entrance is located off 34th Street and has an automatic door operated by push plate. The elevators at this entrance access all floors except the lower level of the gallery.
- A ramp leads from Blanche P. Levy Park (College Green) to the plaza entrance. Note: This entrance only allows access to the lower level of the gallery.
There are two elevators on the northeast side of the building directly inside Entrance #1. They access all floors, except the lower level of the gallery which is only accessible through Entrance #2.
An accessible mutli-stall all gender restroom is located on floor 1 (114).
There are accessible men's and women's restrooms on floor 3 and basement floor.
The large auditorium B-1 is sloped with accessible seating in the front and rear. There is ramp access to the stage/teaching area.
The basement classrooms are tiered with accessible seating in the rear.
The exhibition gallery is bi-level. The lower level is only accessible through Entrance #2, while the upper level is only accessible through Entrance #1.
