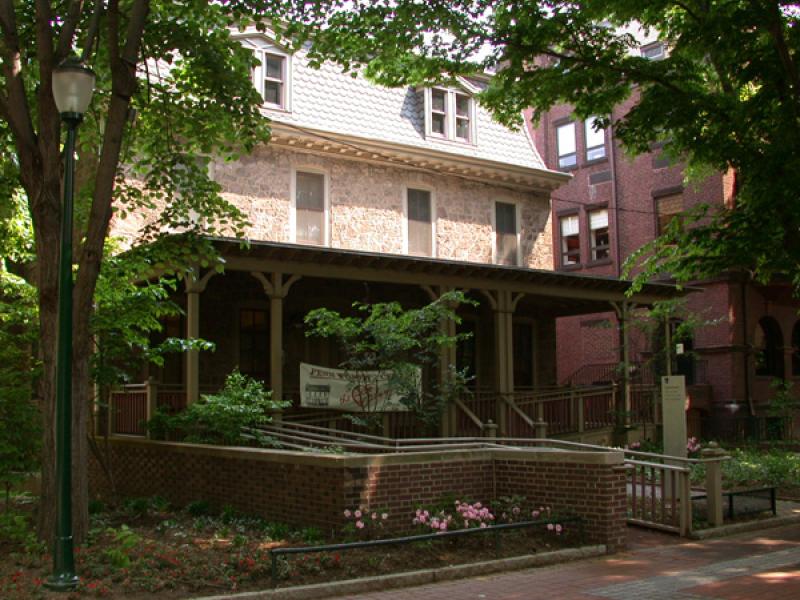Survived from the middle class suburbs that once lined this street, Locust House was renovated in 1996 by Voith &, Mactavish Architects. A porch was added to the structure and the interior space converted to administrative offices.
Locust House
3643 Locust Walk, Philadelphia, PA 19104
Building Code: 9883
Year Built: 1920/1996
Floors: 3
Architect: 1984
Other Name: Penn Women's Center , Chaplin's House
Survived from the middle class suburbs that once lined this street, Locust House was renovated in 1996 by Voith &, Mactavish Architects. A porch was added to the structure and the interior space converted to administrative offices.
Entrance Information
- The front entrance, off of Locust Walk, is accessible. A long winding ramp leads to the door.
Elevator Information
- There are no elevators in this building. Only the first floor is accessible.
Accessible Restrooms
- There is both a men's and women's room on the first floor.
