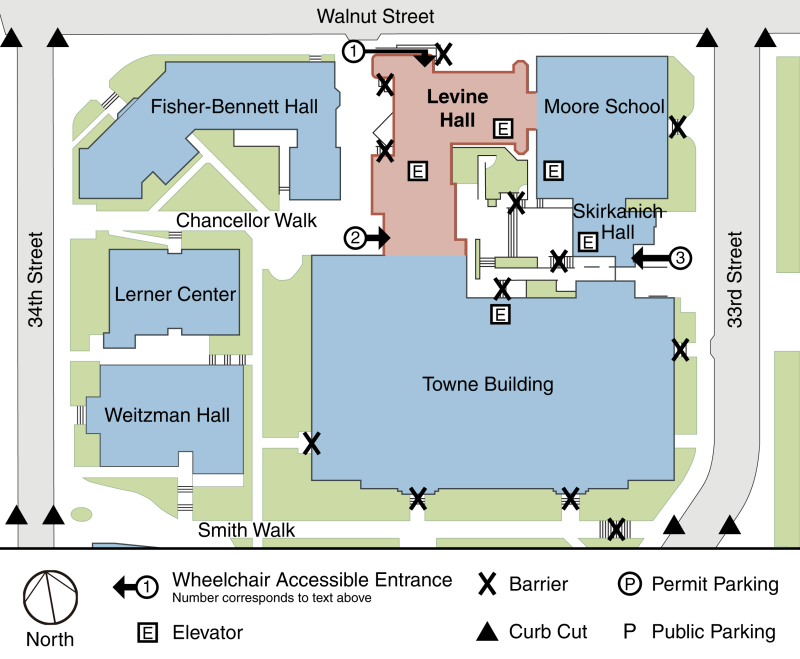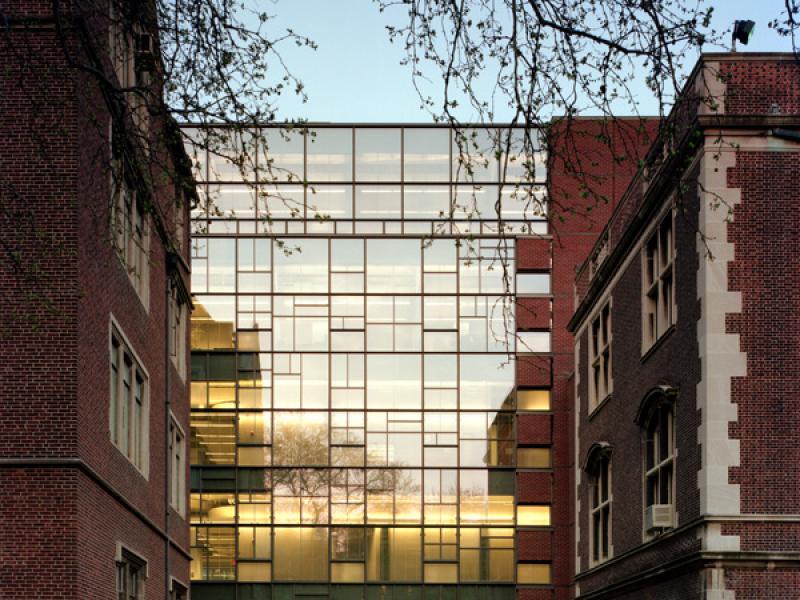The Melvin J. and Claire Levine Hall was dedicated on April 9, 2003. The 51,000 sq. ft. addition, combined with the 43,000 sq. ft. of the former Graduate Research Wing, conveniently links the Towne and Moore Buildings and is now home to the Department of Computer and Information Science.
Levine Hall, Melvin and Claire
The Melvin J. and Claire Levine Hall was dedicated on April 9, 2003. The 51,000 sq. ft. addition, combined with the 43,000 sq. ft. of the former Graduate Research Wing, conveniently links the Towne and Moore Buildings and is now home to the Department of Computer and Information Science.

- The main entrance can be reached from Chancellor Walk from 34th Street or from the driveway from Walnut Street. The entrance is level with the ground with automatic doors operated by push plate. The entry opens directly into the lobby with elevator service to all floors.
- Levine Hall is accessible through the ramped entrance of Levine North GRW (Graduate Research Wing) on Walnut Street. Follow the corridor to the lobby for elevator access. This entrance also provides connection to the Moore School Building and Towne Building.
- Levine Hall may also be accessed through the Skirkanich Hall entry off 33rd Street.
There are two elevators at the lobby that access all floors.
An accessible single user/family restroom is located on floor 1 (L103) with baby changing station).
Accessible men's and women's restrooms on floors 3, 4, 5, and 6.
Levine North Graduate Research Wing is connected to all buildings in the Engineering Complex: Levine Hall, Moore School Building, Towne Building, and Skirkanich Hall.
