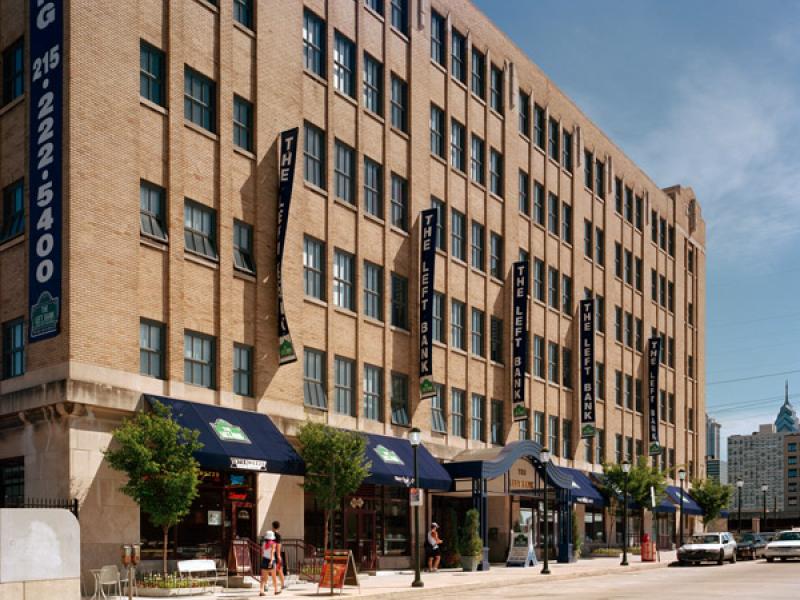Constructed as the Pennsylvania Railroad Freight Building in 1929, in a restrained Art Deco style, the first floor is sheathed in limestone with the upper stories clad in buff colored brick with limestone details. Rising six stories above a track level, the building was originally designed as a combination freight station, warehouse and showroom, and is characterized by immense massing, typical of industrial architecture. The structure was renovated and converted into condominium apartments, with a massive open courtyard carved from the interior, by the firm of Bower Lewis Thrower Architects in 2001.
Several University offices are located on the lower level the Left Bank
Facilities &, Real Estate Services, 3101 Walnut
Environmental Health &, Radiation Safety, Suite 400
Penn Center For Innovation, Suite 200
Penn Children's Center, Suite 100
Penn Mail Service, Suite 500
Left Bank, The
Constructed as the Pennsylvania Railroad Freight Building in 1929, in a restrained Art Deco style, the first floor is sheathed in limestone with the upper stories clad in buff colored brick with limestone details. Rising six stories above a track level, the building was originally designed as a combination freight station, warehouse and showroom, and is characterized by immense massing, typical of industrial architecture. The structure was renovated and converted into condominium apartments, with a massive open courtyard carved from the interior, by the firm of Bower Lewis Thrower Architects in 2001.
Several University offices are located on the lower level the Left Bank
Facilities &, Real Estate Services, 3101 Walnut
Environmental Health &, Radiation Safety, Suite 400
Penn Center For Innovation, Suite 200
Penn Children's Center, Suite 100
Penn Mail Service, Suite 500
