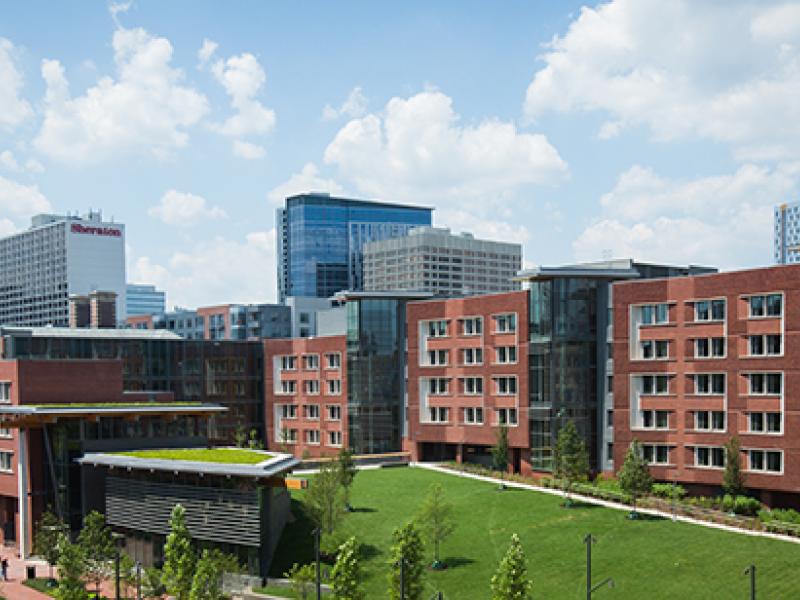Lauder College House is Penn’s first-ever residential building specifically designed as a College House, the University’s residential system that brings together undergraduates, faculty, staff, and graduate students to form shared communities within the larger campus context.
Lauder College House
Lauder College House is Penn’s first-ever residential building specifically designed as a College House, the University’s residential system that brings together undergraduates, faculty, staff, and graduate students to form shared communities within the larger campus context.
A 350-bed College House, including residential advisors, faculty, and house master suites, the ground floor features common amenities such as dining and social spaces. Lauder College House establishes a gateway to campus, as it is located at a key pedestrian approach from the northeastern corner of the University. It is now the first building one encounters when coming from the 30th Street Amtrak and Regional Rail Station, and it fronts onto Woodland Walk, one of the three main pedestrian paths identified in the Campus Development Plan. A public open space called the 'Lifted Lawn' enlivens the center of this important residential quadrangle.
- The accessible entrance into the Lauder College House on the south side of the building off of Woodland Walk, adjacent to 34th Street. The doors can be opened by automated push-plate.
There are two primary elevators that access all floors of the building. From the main accessible entrance, follow the corridor across to the north side of the building, elevators are to the right.
Accessible men's and women's restrooms are located in the main lobby/public area on floor 1.
An accessible single restroom is located in the main lobby/public area on floor 1 (113).
There are accessible restrooms in the resident areas throughout the building.
