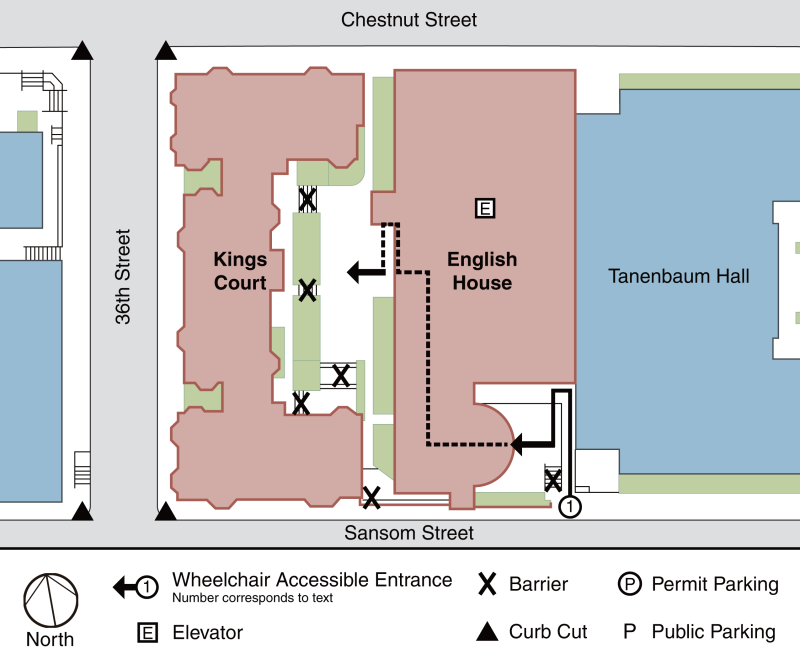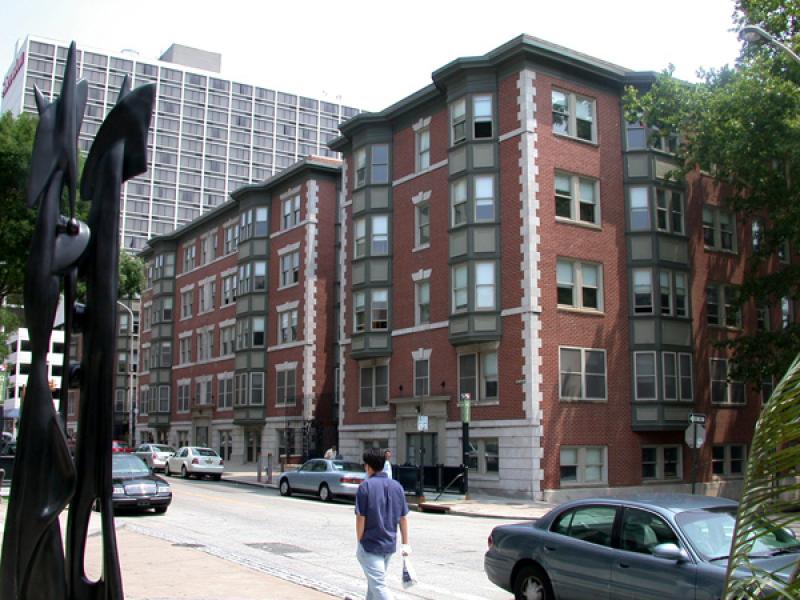King's Court is composed of three connected, five‑story apartment blocks, each with symmetrical facades. Each facade is divided into regular registers, articulated by symmetrically placed protruding, three‑sided metal clad bays, which begin above the ground floor level.
Kings Court / English College House
King's Court is composed of three connected, five‑story apartment blocks, each with symmetrical facades. Each facade is divided into regular registers, articulated by symmetrically placed protruding, three‑sided metal clad bays, which begin above the ground floor level.
The principal facades (on Chestnut and 36th Streets) are ornamented with a limestone base, stringcourses at the second and fifth floors, surrounds include Doric pilasters supporting an entablature above the building name.
English House is a rectangular, five story, modern dormitory, with fenestration in the form of continuous bands of windows from floor to ceiling on floors two through five, separated by poured-in-place concrete slabs and bracketed on the ends by concrete piers. The lower portion of the fenestration consists of a panel of green plate glass for privacy. The end (north and south) elevations are marked by a central recessed concrete pier between brown brick panel facing. The building is raised on pilotis, and features a roof-deck canopy and plaza. English House, designed by Architect Carl Erikson, was originally constructed as a dormitory for Nursing students and named for its donor, Mrs. Chancellor English. The building was altered to a modern dormitory and linked to Kings Court in 1991 by MGA Partners.

There are stairs to all entrances into Kings Court College House. The building is inaccessible.
- The lower level of the courtyard between Kings Court College House and English House is accessible from the Sansom St. entrance to English House. On the first floor of English House there is a ramped entrance leading to the courtyard. On the west side of the courtyard there are steep, non-wheelchair accessible ramps up to the entrances to Kings Court. These ramps are intended for move in and are not intended for use by persons using wheelchairs.
- There is one elevator on the north side of the building.
- There is one elevator on the south side of the building.
- The elevators are level with the end wings of each floor. The center areas of each floor are two stairs up/down from each end wing.
There are no public accessible restrooms.
This building is not accessible.
