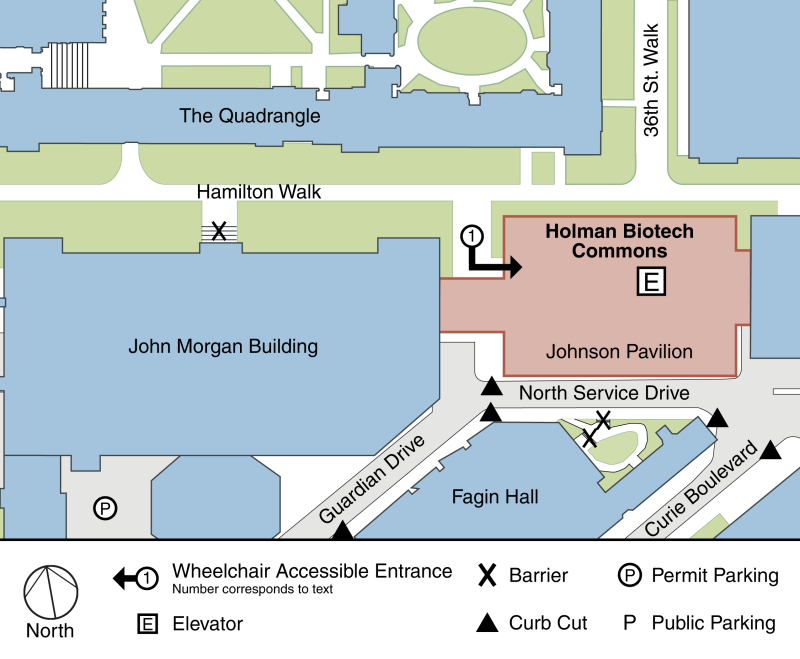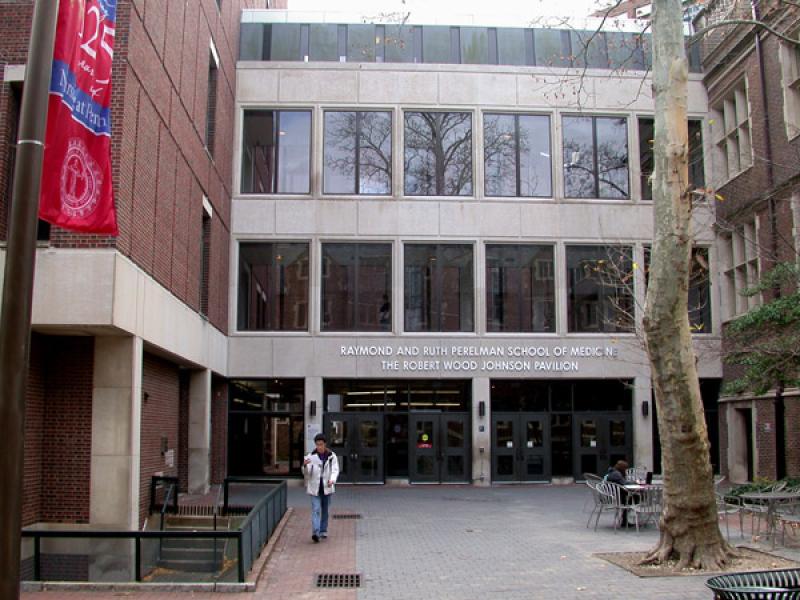The Robert Wood Johnson Pavilion was the first phase of the growth of the Medical School and houses the Biomedical Library, classrooms and offices in a building whose brick facade and mansard-like slate screen for the cooling towers recalls the surrounding campus.
Johnson Pavilion, Robert Wood
The Robert Wood Johnson Pavilion was the first phase of the growth of the Medical School and houses the Biomedical Library, classrooms and offices in a building whose brick facade and mansard-like slate screen for the cooling towers recalls the surrounding campus.

- The north entrance on Hamilton Walk has a level entry, and one set of automatic doors operated by push pad.
- There is an ramped entry to the south entrance from Guardian Drive and North Service Drive with automatic doors operated by push plate. There is a curb cut directly outside the entrance at the crosswalk.
There are two elevators in the main lobby that access all floors.
Accessible single-user restroom on lower level (B4 and B5).
Johnson Pavilion is directly connected to Stemmler Hall and John Morgan Building, and to the rest of the Medical Complex through those buildings.
