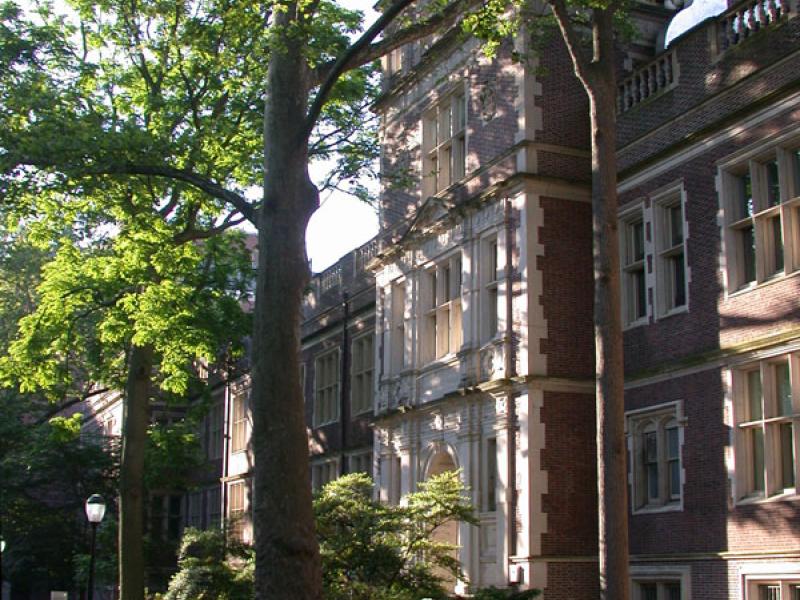The Philadelphia architectural firm of Cope and Stewardson designed nine campus buildings between 1892 and 1912 and did much to give Penn a unified architectural presence. John Morgan has similarities to the other Cope and Stewardson campus buildings of similar function, such as Towne Building and the Leidy Labs.
John Morgan Building
The Philadelphia architectural firm of Cope and Stewardson designed nine campus buildings between 1892 and 1912 and did much to give Penn a unified architectural presence. John Morgan has similarities to the other Cope and Stewardson campus buildings of similar function, such as Towne Building and the Leidy Labs.
The conventions of the Cope and Stewardson vocabulary are continued here in the irregular quoins, which surround the windows and articulate the corners of the buildings. A parapet articulates the roofline with a limestone balustrade over the regular registers of the facade. The main (north) facade, on Hamilton Walk, is symmetrically composed, with two protruding end pavilions and a central entrance pavilion. The central pavilion is faced in limestone. It terminates in a tower of rectangular plan above the roof-line. A limestone balustrade crowns the tower with obelisks at the corners. The building is fenestrated by large, rectilinear, grouped windows. On the rear (south) of the building is a centrally placed one story octagonal space, now connected to the Anatomy/Chemistry Wing, which originally served as an operating theater. The principal interior spaces of historic interest are the central corridor, grand stair and main cross-corridor. These spaces retain the historic character of the Cope and Stewardson interior with plaster cornices and marble wainscoting, now richly hung with portraits that indicate the historic importance of the school and the building. There are the remains of the marble wainscoting and marble pilasters of the great, two-story reading room of the library in the center, beyond the main stair.
