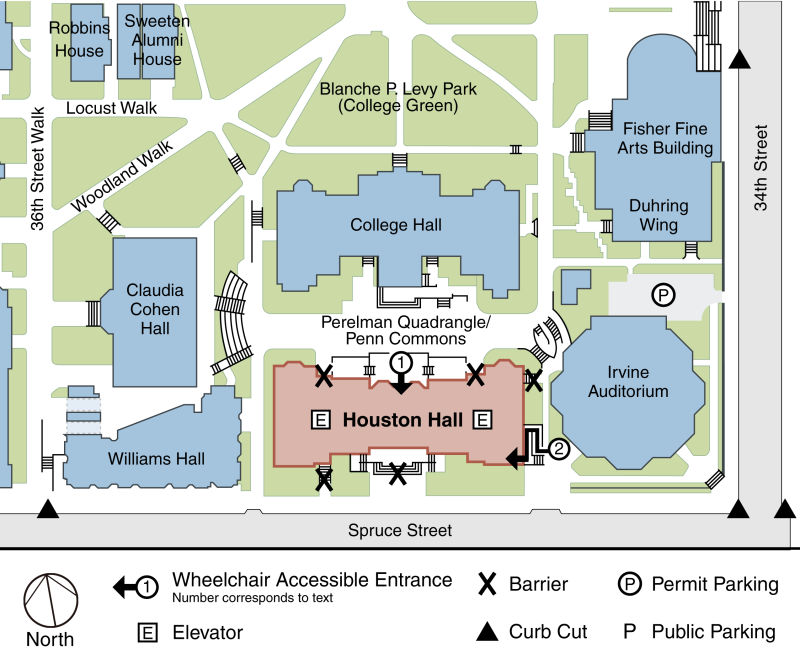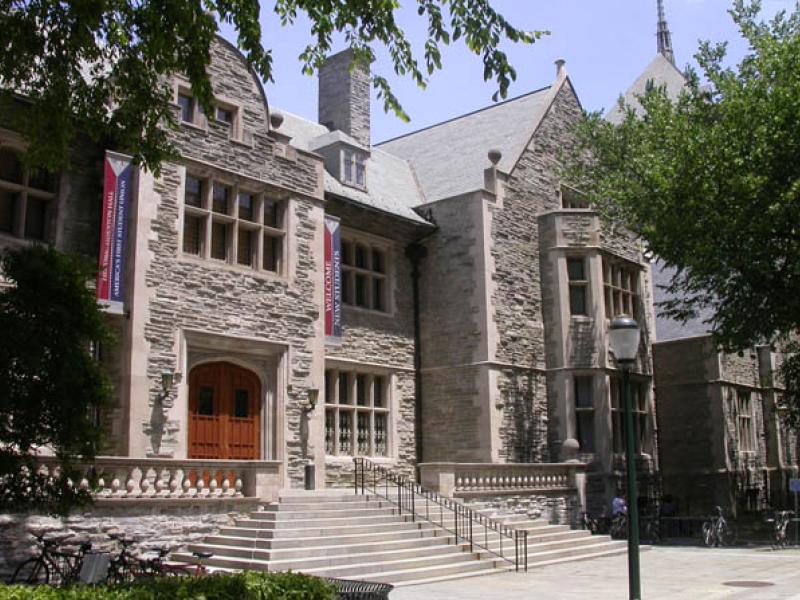America's first college union building, it was designed by William C. Hays and Milton Medary in a student competition, altered by Robert Rhodes McGoodwin in 1936, and again by Venturi, Scott Brown in 2000.
CLICK HERE TO RESERVE SPACE
Facilities can be rented by both University and Non-University clients. Reservations are not taken by the Area Manager or Building Manager.
Houston Hall
America's first college union building, it was designed by William C. Hays and Milton Medary in a student competition, altered by Robert Rhodes McGoodwin in 1936, and again by Venturi, Scott Brown in 2000.
CLICK HERE TO RESERVE SPACE
Facilities can be rented by both University and Non-University clients. Reservations are not taken by the Area Manager or Building Manager.

- The main entrance is located on the north side of the building from Penn Commons. This is located in the center of the building with large wooden historic doors, operated by automatic push plate.
- This entrance is on the southeast side of the building, near Spruce Street. There is a ramp that leads to a single automatic door operated by push plate. This entrance leads to the ground floor of the Hall of Flags, where events are often held. This door is typically used as an exit, and may not be open at all times.
Additional entrances along Spruce Street have several stairs and are not accessible. These doors are typically used as exits.
There are elevators on the east and west sides of the building. The east elevator does not access floor 3, use the west elevator for floor 3.
An accessible multi-stall all gender restroom is located on floor 1 (105).
There are accessible men's and women's restrooms on floor 2, floor 3, and the basement floor.
Note: The restrooms in the east wing on the basement floor are accessed through the Hall of Flags.
A lactation room is located on floor 1 (107).
Floor 1 is divided into several large, open, informal meeting areas to the east and west of the lobby. Some of these areas are two steps up and are not accessible.
The theater stage on floor 2 has four steps up and is not accessible; all other areas of the theatre should be accessible.
Houston Market, located on the ground floor, has ramps leading down from the elevator to the Market area and to the seating areas.
