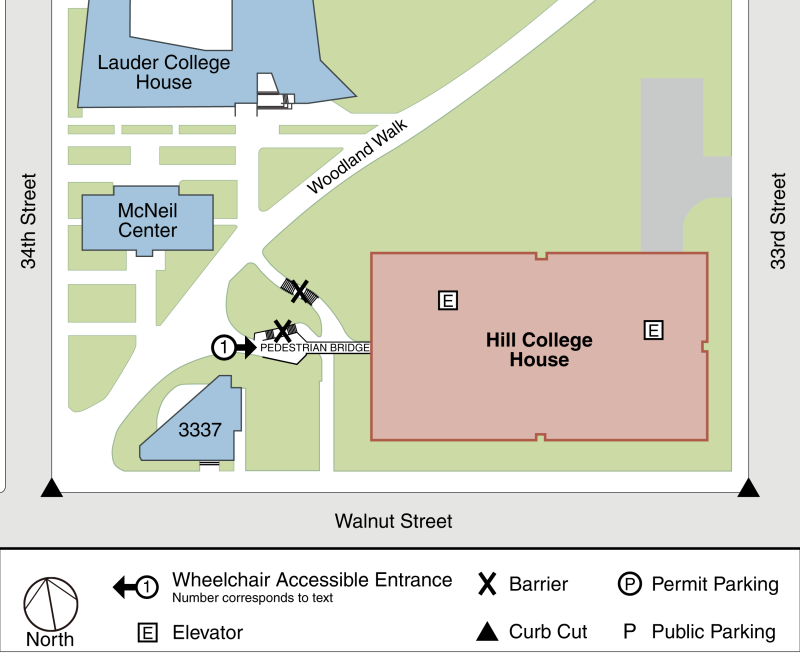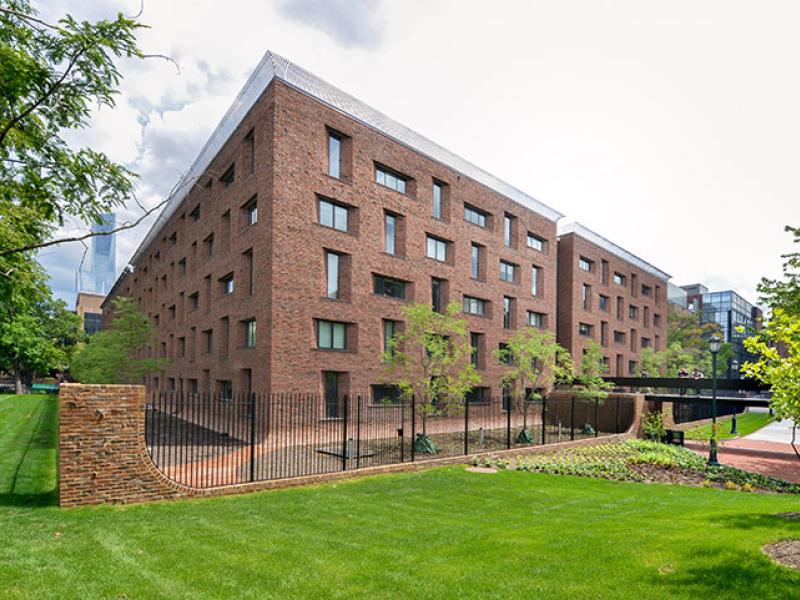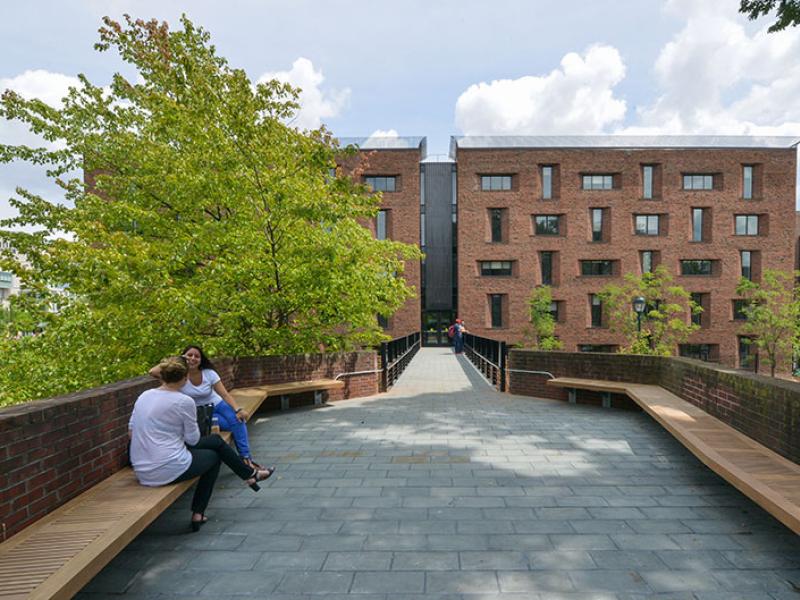Designed by Eero Saarinen in 1958, and constructed in 1960, Hill College House is an internationally recognized architectural landmark located at the corner of 33rd and Walnut Streets. Originally a women's dormitory, the building's entry features an allegorical bridge over an ivy filled "moat" and its surrounding spiked metal fence.
Hill College House
Designed by Eero Saarinen in 1958, and constructed in 1960, Hill College House is an internationally recognized architectural landmark located at the corner of 33rd and Walnut Streets. Originally a women's dormitory, the building's entry features an allegorical bridge over an ivy filled "moat" and its surrounding spiked metal fence.
With its sunny interior court, perimeter fence, and fortified moat entrance, Hill poetically evoked an age when women were still protected and Penn acted in the role of in loco parentis. Hill College House is named for Robert Hill (1889). The living spaces, including five floors of double bedrooms, accommodate 500 students. Student lounges and seminar rooms are built around a vast central atrium that overlooks a dining area on the lower level.
Completed in 2017, the renovation of Hill College House addressed the maintenance and system upgrades needed for a modern College House. All bathrooms were converted to individual restrooms and shower rooms, all bedrooms and common spaces were upgraded, air conditioning was installed, and the central kitchen and dining areas were expanded and modernized. The building masonry envelope was repointed and new windows and a new roof were installed.

- From the corner of 34th and Walnut Streets, there is a level walkway across a bridge to the main entrance. The doors can be opened by automated push-plate.
This entry gives access to the main atrium level.
Note: The lower west entrance level with Walnut Street is an emergency exit only.
There is one elevator in the rear of the building (northwest corner) which can be reached from the main entrance.
There are accessible single user restrooms on floor 1 (A111, A112, A113, A114) and floor 2 (235, limited access).
Additional accessible restrooms are located throughout the building in residential areas.

