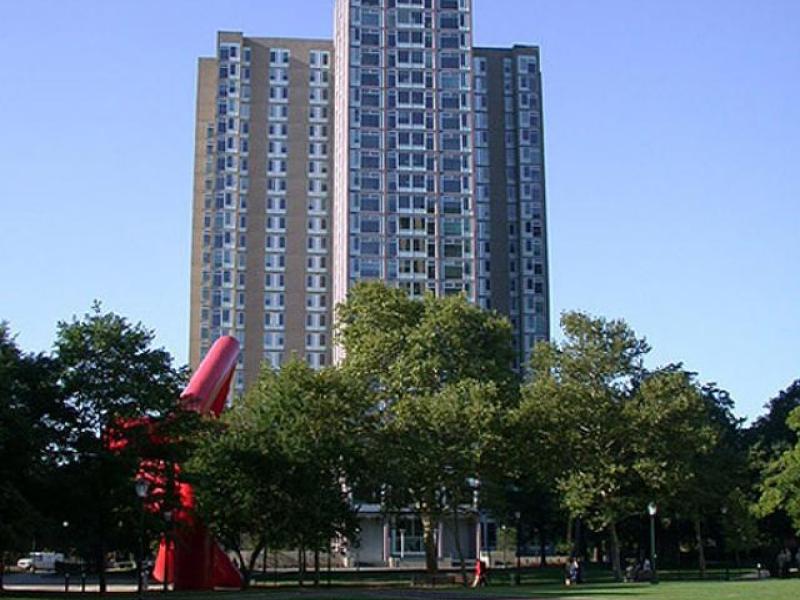During the 1960s, Penn planning looked in two directions, toward contextualism in the work of the Philadelphia School, and toward confrontation in the work of most of the architects from outside of the region. These three residential towers take the latter, more conventionally modern course, in a great vertical T-plan slab of poured-in-place concrete that seems to grow larger at the top, recalling modernism's heroic age. The buildings were designed by G. Holmes Perkins, dean of the Graduate School of Fine Arts, and Professor of Design Mario Romanach. This residence is named for Charles Custis Harrison, Provost of the University, 1894 to 1910.
Harrison College House
During the 1960s, Penn planning looked in two directions, toward contextualism in the work of the Philadelphia School, and toward confrontation in the work of most of the architects from outside of the region. These three residential towers take the latter, more conventionally modern course, in a great vertical T-plan slab of poured-in-place concrete that seems to grow larger at the top, recalling modernism's heroic age. The buildings were designed by G. Holmes Perkins, dean of the Graduate School of Fine Arts, and Professor of Design Mario Romanach. This residence is named for Charles Custis Harrison, Provost of the University, 1894 to 1910.
