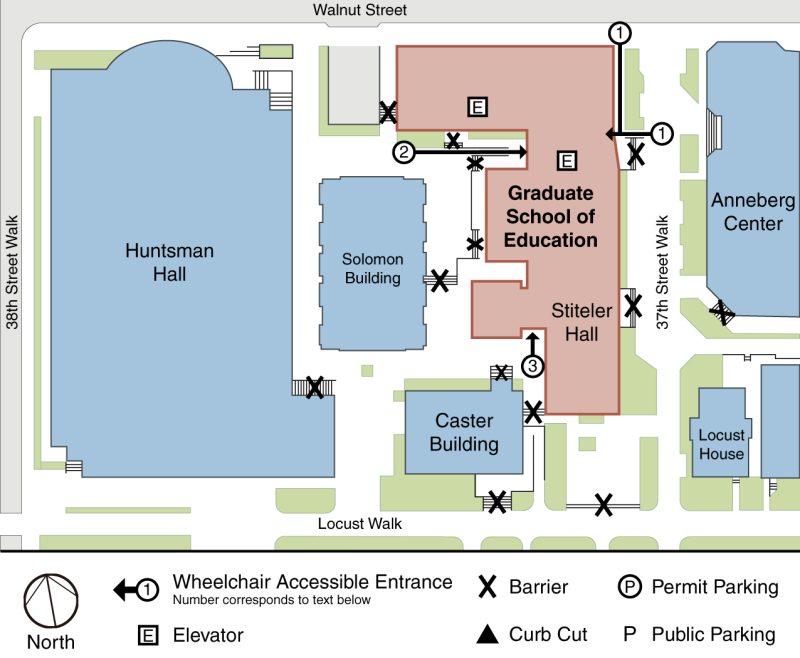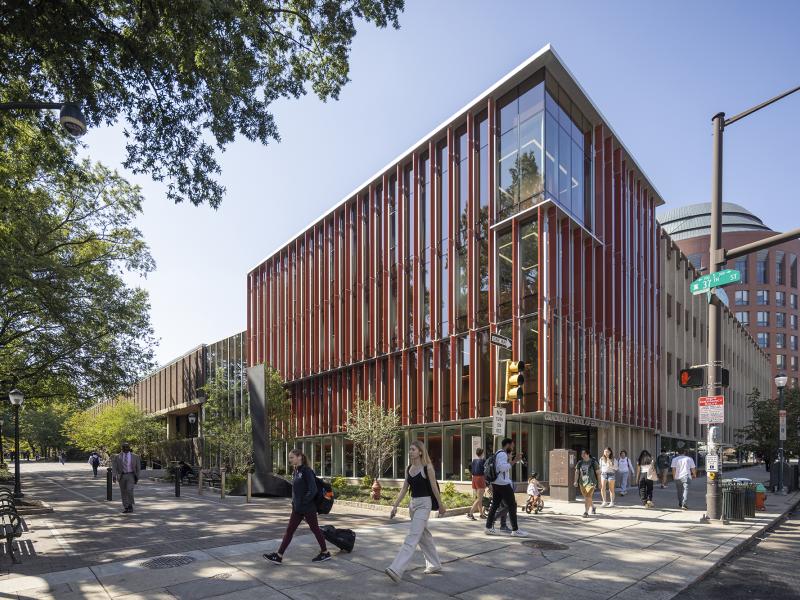This is part of a quadrangle of academic buildings that draped contextual brickwork with pilaster like concrete piers that recalled the Beaux-arts training of the architect. The building has received a complete interior renovation in 2001 and a reconstruction of the northeast corner, by the architectural firm of Ewing, Cole, Cherry &, Brott, to create a new entry and presence on Walnut Street.
Graduate School of Education Building
This is part of a quadrangle of academic buildings that draped contextual brickwork with pilaster like concrete piers that recalled the Beaux-arts training of the architect. The building has received a complete interior renovation in 2001 and a reconstruction of the northeast corner, by the architectural firm of Ewing, Cole, Cherry &, Brott, to create a new entry and presence on Walnut Street.
In summer 2023 a $35.5 million addition to the Graduate School of Education was completed at the southwest corner of 37th and Walnut Streets. The addition creates a new welcoming entrance to connect the existing Graduate School of Education and Stiteler buildings. The addition focuses on connectivity, flexibility, and accessibility and allows the GSE to consolidate many of their functions into one location. It houses instructional laboratories, mixed-use classrooms, offices and student collaboration space within 16,200 GSF of new space and 16,900 GSF of renovated space.

- The main entrance is on the east side of the building on 37th Street Walk. There is a path at grade along the building from Walnut Street to the main entrance, or a short ramp from 37th St. Walk to the entrance. The doors can be opened by automated push-plate. The main entrance leads to the lobby on floor 1.
- The courtyard entrance on the west side of the building is accessed via ramp. The doors can be opened by automated push-plate. This entrance leads to floor 2 of GSE and connects directly to Stiteler Hall down the corridor to the right.
- Entry to GSE is possible via the south courtyard entrance of Stiteler Hall. The doors can be opened by automated push-plate.
From the main entrance on 37th Street (#1), the elevator is in lobby to the right of the reception desk. From the courtyard entrance (#2), the elevator is located to the right of the overlook area. This elevator accesses floors 1, 2, and 3 in GSE, and allows connection to floors 2 and 3 of Stiteler Hall.
There is an elevator in the northwest corridor of GSE, which accesses floors 1-4 of GSE.
There is a lift for access to classrooms on the lower level of GSE.
An accessible multi-stall all gender restroom is located at the end of corridor 192 off the main lobby of GSE (includes baby changing station)
Accessible single-user restrooms in GSE on all floors (110, 213, 321, 422).
Accessible single-user restrooms in Stiteler Hall on floor 2, adjacent to rooms 261 and 263 (includes a baby changing station).
Floors 2 and 3 connect GSE and Stiteler Hall; floors 1 and 4 of GSE do not connect to Stiteler Hall.
A Lactation Room is located on Floor 2 outside of the Dean’s Suite. Key entry is required, notify front desk staff for access.
