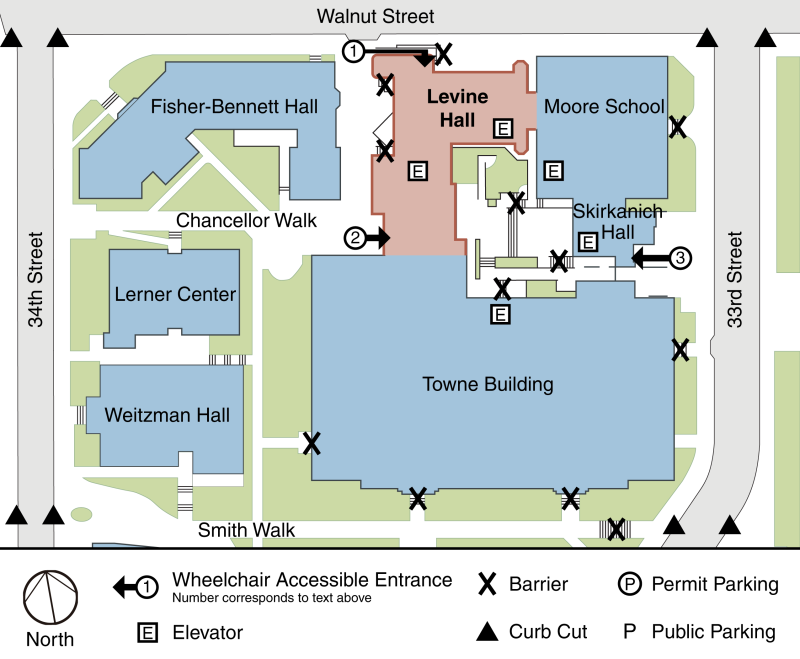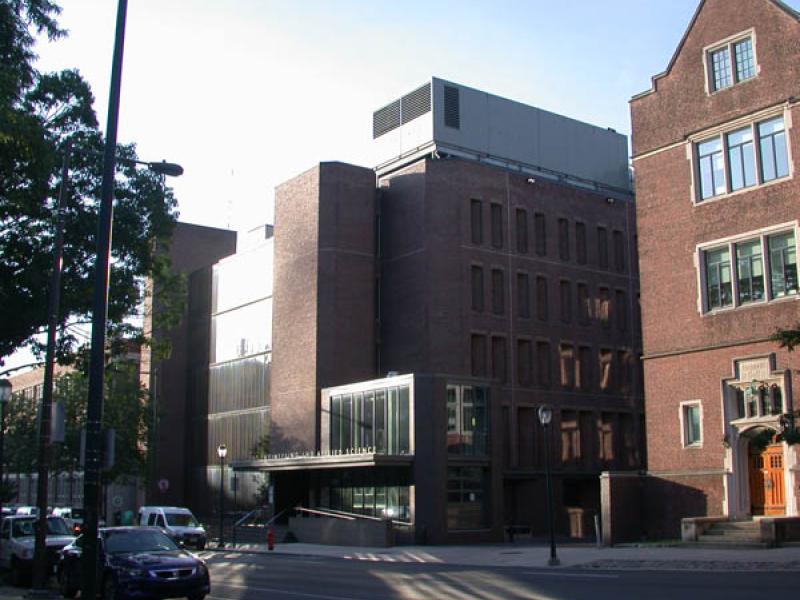Architects, Geddes, Brecher, Qualls and Cunningham, inserted a screen of glass between two massive brick structures, bringing attention to the Engineering Complex.
Levine North
Architects, Geddes, Brecher, Qualls and Cunningham, inserted a screen of glass between two massive brick structures, bringing attention to the Engineering Complex.

- The Graduate Research Wing is part of Levine Hall and is accessible through the main entrance Walnut Street. There is a ramp to the right of the entrance and automatic doors operated by push plate. Follow the main corridor to the lobby for elevator access and interior connection to all buildings in the Engineering Complex: Moore School Building, Towne Building, and Skirkanich Hall.
- The Chancellor Walk entrance is level with the ground with automatic doors operated by push plate. The entry opens directly into the lobby with elevator service to all floors. There is direct access to the Towne Building.
- Levine Hall may also be accessed through Skirkanich Hall on 33rd Street.
There is an elevator in the southeast corner of Levine North that accesses all floors. There is an elevator in the main lobby of Levine that access all floors.
There are level connections to Moore School Building on floors 1 and 2.
Accessible single user restrooms are located on floor 2 (265A, 265B).
Additional accessible restrooms are located in Levine Hall.
Levine North Graduate Research Wing is connected to all buildings in the Engineering Complex: Levine Hall, Moore School Building, Towne Building, and Skirkanich Hall.
