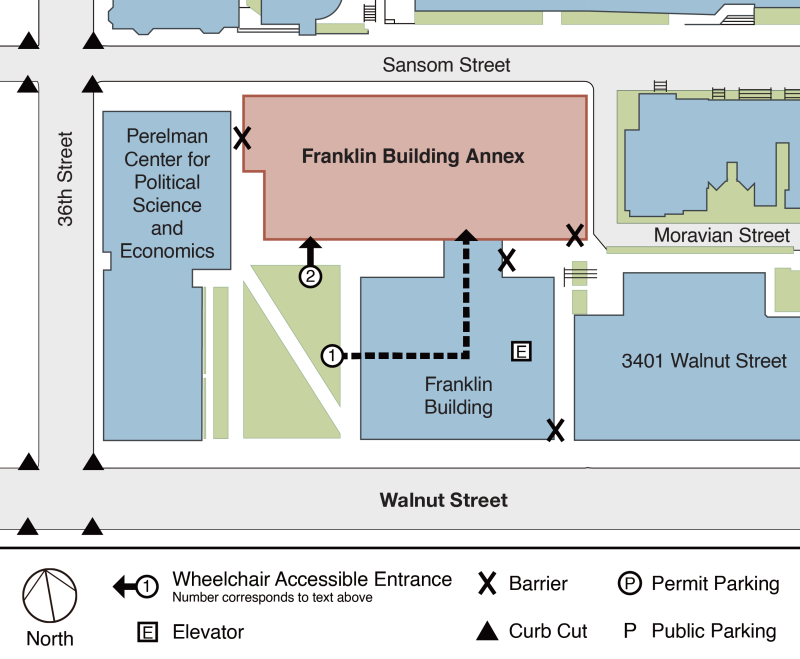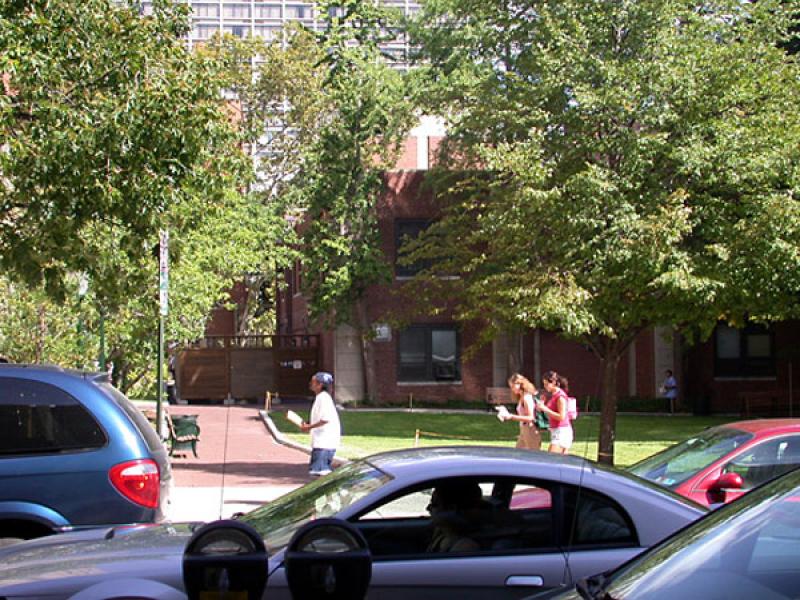A former toy factory converted to use as administrative offices, FRES zone shops and academic swing space utilized by the Design School and others.
Franklin Building Annex
3451 Walnut Street, Philadelphia, PA 19104
Building Code: 160
Gross Area (sq. ft.): 40,234
Phase: Completed
Year Built: 1945/1963
Floors: 3
Architect: H. Tomlinson
Other Name: Franklin Annex, Piling Building
A former toy factory converted to use as administrative offices, FRES zone shops and academic swing space utilized by the Design School and others.

Entrance Information
- The entrance to the Franklin Building Annex is level with the ground and accessed via an automated door. It provides access only to floor 1 of the Annex. To reach floor 2, use the Franklin Building main entrance.
- The main entrance to the Franklin Building off of Walnut Street is level with the ground with automatic doors operated by push plate. Use the elevator to reach Franklin Annex floor 2.
Elevator Information
The Franklin Annex does not have an elevator.
Use the elevators located in the Franklin Building's lobby to access Annex floor 2.
Accessible Restrooms
There are accessible men's and women's restrooms on all floors.
Additional accessible restrooms can be found in the Franklin Building: men's and women's restrooms on floors 2-7, single user restrooms on floor 1 and floor 2.
Building Information
The Franklin Building and the Franklin Building Annex connect on floor 2 only.
