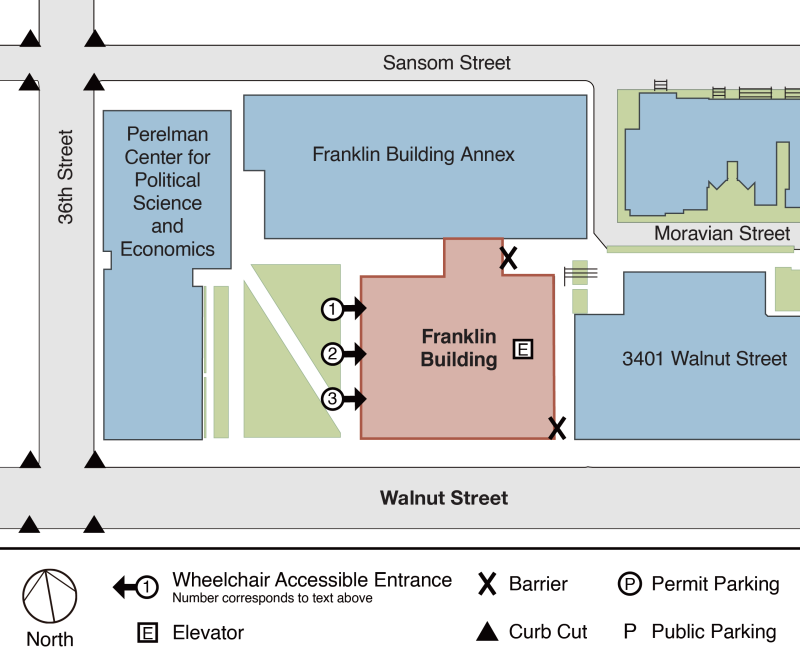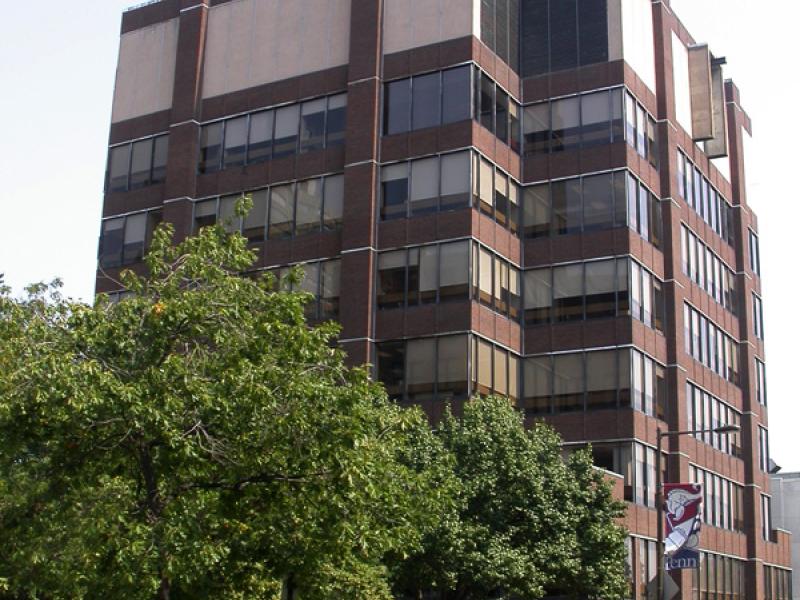Commissioned from the Pennsylvania General State Authority, A cruciform plan with red brick facades, interrupted by modern fenestration. The eighth story is differentiated by its concrete surface and entire absence of windows, the only opening being an immense doorway above which is a hoist.
Franklin Building
Commissioned from the Pennsylvania General State Authority, A cruciform plan with red brick facades, interrupted by modern fenestration. The eighth story is differentiated by its concrete surface and entire absence of windows, the only opening being an immense doorway above which is a hoist.

- The main entrance is located off Walnut Street on the west side of the building and is level to the ground. This entry has three set of double doors, one set is opened by automated push plate.
There are two elevators in the corridor past the lobby. Connection to the Franklin Building Annex on floor 2.
Accessible single user restrooms are located on floor 1 (134) and floor 2 (281).
Accessible men's and women's restrooms are located on floors 2-7.
The Franklin Building and the Franklin Building Annex connect on floor 2 only. The Annex has only two floors.
