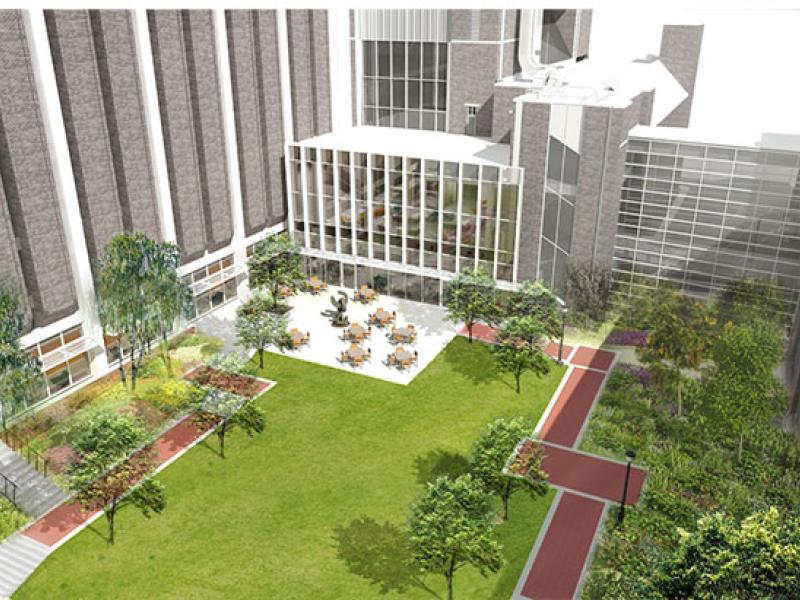The first component of this project is the renovation of the flagship main clinic on the second floor of the Evans building, including new energy efficient windows and a new roof. The second component is the construction of a two-story addition to the west of the Schattner Building entrance hall, into the existing garden area.
Evans Building - Main Clinic and Schattner Addition
The first component of this project is the renovation of the flagship main clinic on the second floor of the Evans building, including new energy efficient windows and a new roof. The second component is the construction of a two-story addition to the west of the Schattner Building entrance hall, into the existing garden area.
- Accessible entry to the Evans Building, as well as the entire Dental Complex, is located through the 40th Street entrance of the Robert Schattner Center. The Schattner Center entrance is level and has automated door with push pads. There is a connecting bridge to the Evans Building on several levels.
The Spruce St. entrance has a flight of stone stairs and is locked. The 40th Street courtyard entrance is locked.
There is one elevator on the east side of the building just inside the 40th Street entrance that accesses all floors.
Accessible men's and women's restrooms on floors 1, 2, 3 and lower level.
Accessible single-user restroom on floor 3 east.
Women's restroom in the basement is locked. A key can be provided by Facilities Management Office across the hallway, or call 215.898.8949.
Not all areas of the building are accessible:
- There are two faculty offices on the west side of floor 3 that can be accessed only by a flight of stairs down.
- The Endodontic Clinic on floor 2 can only be accessed by a flight of stairs up. Call for information: 215.898.4927.
- The basement lecture hall is not wheelchair accessible.
- There is a courtyard on the west side of the building that has a ramp down from Spruce St. The courtyard gate is typically locked and open only for special events.
