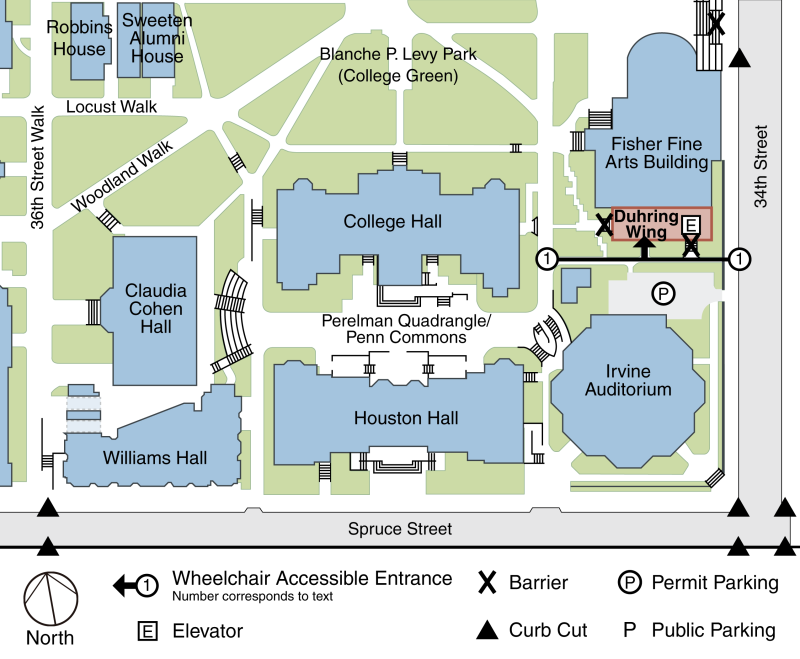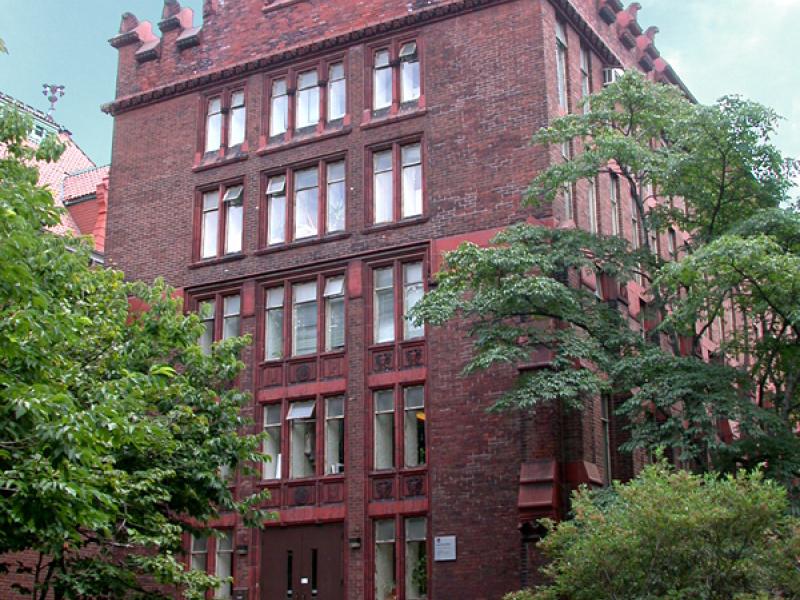The Duhring Wing is a six-story addition to the Furness Building, lit by slim vertical windows on all floors. The entire interior was rebuilt with the removal of the library in the 1960s and the conversion of the building to offices.
Duhring Wing
The Duhring Wing is a six-story addition to the Furness Building, lit by slim vertical windows on all floors. The entire interior was rebuilt with the removal of the library in the 1960s and the conversion of the building to offices.
The windows are grouped on the east and west facades in triplets flanked by pairs. A crown of the building is defined by a terra cotta cornice above the top story. A parapet with battlement‑like sections continues the ornament of the original building's tower. The north and south facades feature buttresses which rise to the fourth floor.

- This entrance is located on the south side of the building. It is level with the walkway and the door can be opened with automatic push plate. This entrance can be reached from the path across from the east entrance of College Hall or from 34th Street, adjacent to the parking lot behind Irvine Auditorium.
This entrance also serves as the accessible entrance to the Fisher Fine Arts Library, Arthur Ross Gallery, and Kleinman Energy Center.
The west entrance has over a dozen steps up to the door and is not accessible.
There is one elevator that accesses all floors. Note: restricted access to floor 5 for authorized users.
There are two accessible single user restrooms are on floors 1, 2, 3, 4, and 5 (restricted access).
The basement floor has an accessible women's restroom.
For assistance with ADA access call 215-898-8352 or use the intercom at the entrance.
Duhring Wing and Fisher Fine Arts Library are directly connected by a basement passage that slopes up to Fisher Fine Arts Library from Duhring Wing.
