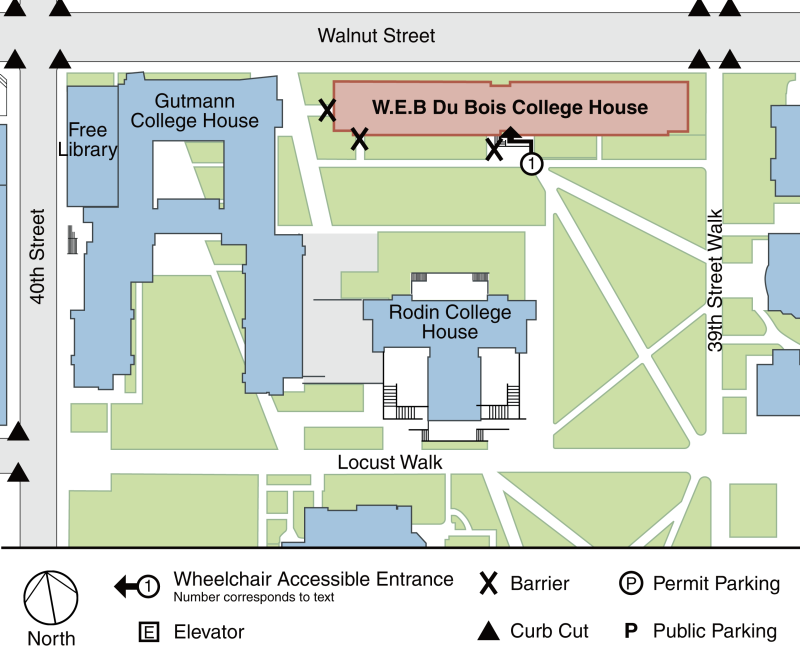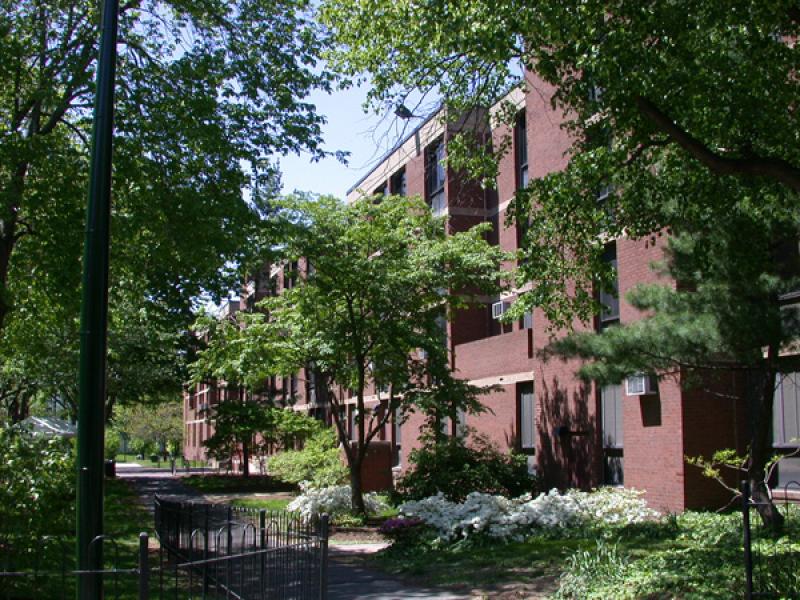One of four Superblock low rises that recall the original scheme of the 1963 master plan for low rise quadrangles, but planned more with an eye toward modern housing projects than traditional academic quadrangles. The shift to brick was intended to link the complex to the surrounding community.
Du Bois College House, W.E.B.
One of four Superblock low rises that recall the original scheme of the 1963 master plan for low rise quadrangles, but planned more with an eye toward modern housing projects than traditional academic quadrangles. The shift to brick was intended to link the complex to the surrounding community.
Built in 1971, the Du Bois College House is one of four low-rise student residences in Hamilton Village. These student residences recall the original scheme of the 1963 master plan for low rise quadrangles in a modern vernacular design. Modern upgrades on all floors included bedrooms, bathroom, cabinets, fixtures, equipment and finishes. All flooring was replaced. Common areas were also reconfigured and received new finishes and new furniture was provided.

- The main entrance is on the south side of the building. There is a ramp leading to two sets of double doors operated by automatic push plate.
There are no elevators in the building. The upper floors and the basement can only be reached by stairs.
An accessible single user restroom is located on floor 1 (106A).
Only the first floor of this building is accessible.
