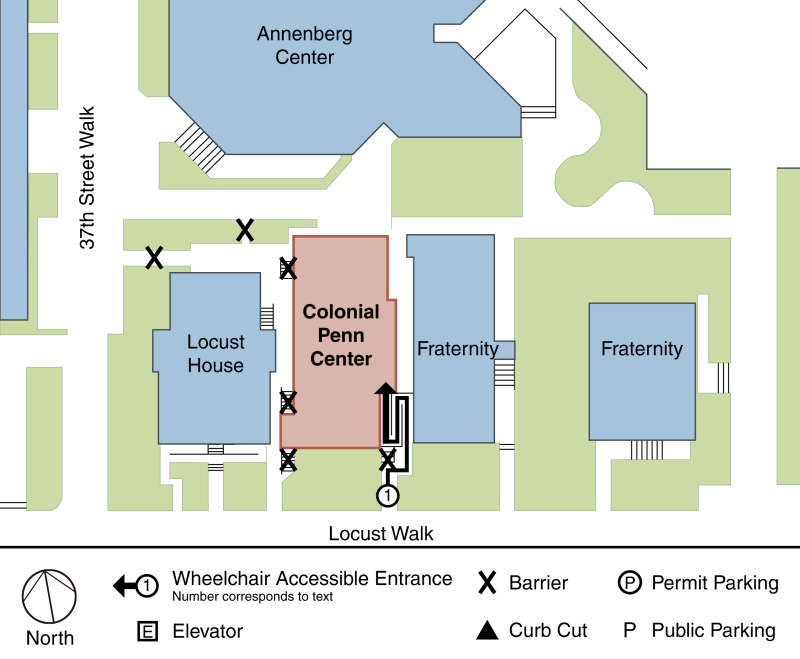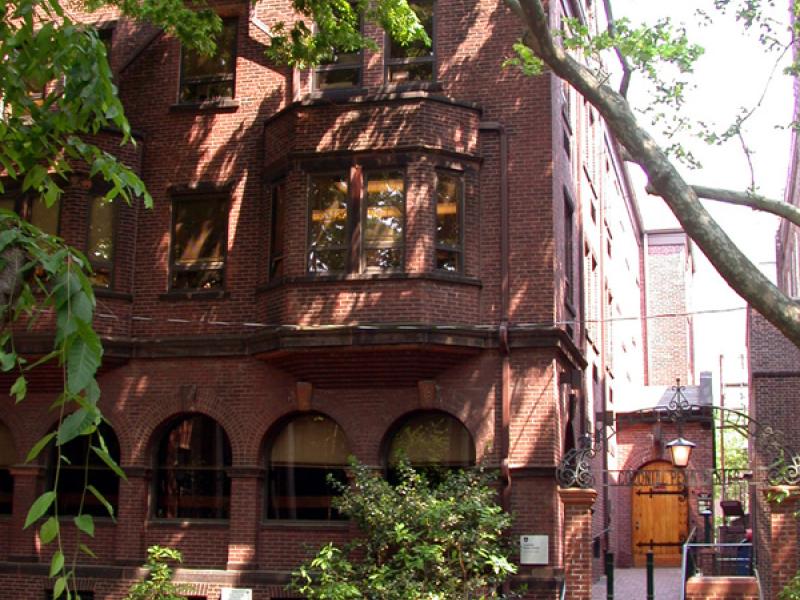The Colonial Penn Center, which houses a variety of Wharton programs, emits a powerful medieval image, dark red in color and strongly punctuated by repeated gables and a fenestrated arcade on the ground floor. This building was originally designed for Phi Kappa Psi, by Frank Rommel (1897) and Francis A. Gugert (1895), who were both members of the fraternity.
Colonial Penn Center
The Colonial Penn Center, which houses a variety of Wharton programs, emits a powerful medieval image, dark red in color and strongly punctuated by repeated gables and a fenestrated arcade on the ground floor. This building was originally designed for Phi Kappa Psi, by Frank Rommel (1897) and Francis A. Gugert (1895), who were both members of the fraternity.

- From Locust Walk, there is a ramp up toward the main entrance.
There is a small elevator in the building ; The elevator may not be large enough to accommodate a wheelchair: 38" by 57" with 32" opening.
Accessible men's restrooms are located on floors 1, 3, 4 and basement.
Accessible women's restrooms are located on floor 2 and basement.
