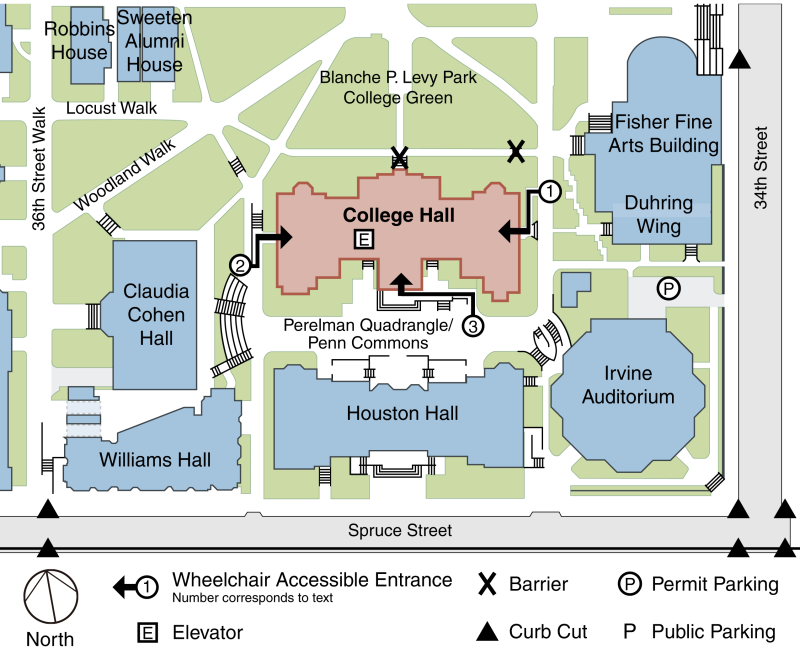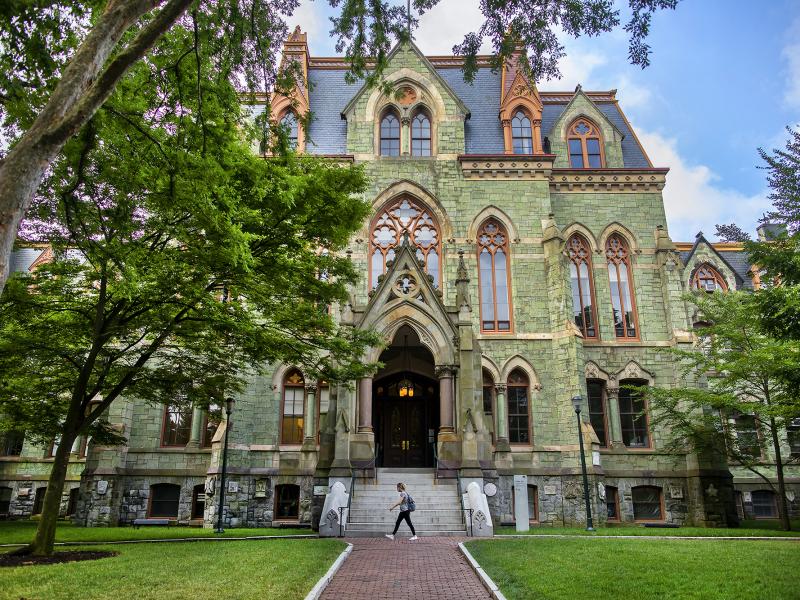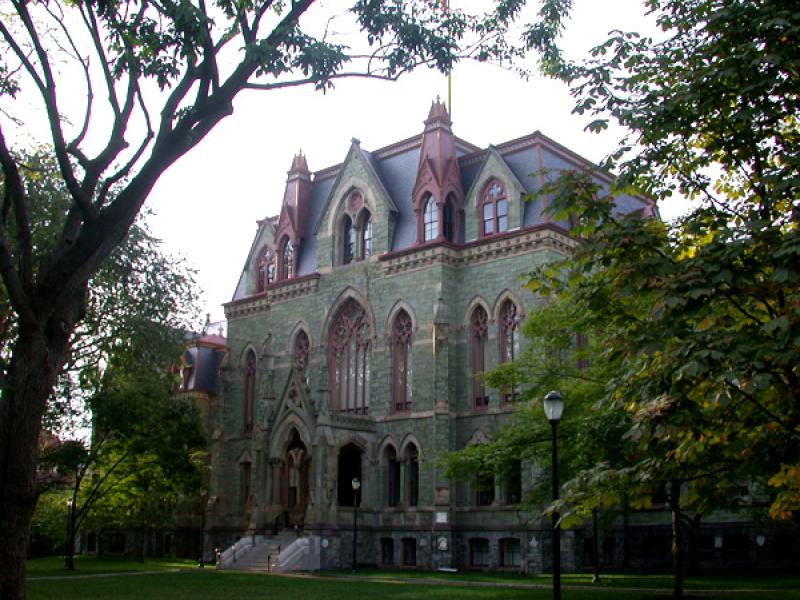College Hall was the first building on the West Philadelphia campus. Designed by Thomas Webb Richards, a professor of drawing and architecture, the building housed almost all of the college functions at the time, including the library, classrooms, laboratories and offices.
College Hall
College Hall was the first building on the West Philadelphia campus. Designed by Thomas Webb Richards, a professor of drawing and architecture, the building housed almost all of the college functions at the time, including the library, classrooms, laboratories and offices.
In recent years, the building has been the home of the President, Provost, School of Arts and Sciences, the Department of History and the Undergraduate Admissions Office. The building's significance in the history of collegiate architecture has been recognized by U.S. Department of Interior by placing it on the National Registry of Historic Places and in the University of Pennsylvania Historic District. The exterior of College Hall is a conventional 1870s combination of elements of both Second Empire and Gothic styles. Its massing, symmetrical form, and plasticity of ornament are clearly more connected to the design of City Hall, just begun by the time of the construction of College Hall, than to the asymmetrical English Gothic. The treatment of fenestration with Gothic motifs and the buttresses that punctuate the building's corners are more of a decorative veneer. College Hall is memorable for its striking architectural polychromy created by the use of several stones in both structure and veneer, including brown and yellow sandstone, mica schist, serpentine, and granite. The three pavilions mark the functional subdivisions of the arts, the sciences, and in the center, the administration. Large windows denote the major public spaces.
College Hall Restoration
In 2023, a major restoration on the west wing of College Hall began in order to restore the stature, physical presence, and impact as the first building on Penn's West Philadelphia campus. The restoration includes new, historically appropriate and energy efficient systems and infrastructure, repair of roof and windows, masonry walls, and stone cladding, renovation and upgrades to interior suites, offices, and classrooms, and more accessibility options, including new and updated elevators.
Construction on this Century Bond funded, $87.4M project began in early 2023 and was completed in early 2025.

- The main accessible is on the east side of the building. There is a ramp leading to the entry, an intercom and automatic push-plate are to the left of the door. Inside the vestibule the automatic push plate for the inner doors is to the right. Visitors without PennCard should use the intercom station here to request entry or assistance.
- The west entrance slopes up from Penn Commons and down from College Green and leads to the ground floor.
- The south entrance is for Penn First Plus only. There is a ramp from Penn Commons to the entrance with double doors operated by automatic push plate.
The main (north) entrance from Blanche P. Levy Park (College Green) has fifteen to twenty stone stairs up to the entrance at floor 1. All visitors should use this entrance and check in with reception/security personnel at the desk. Visitors requiring accessible entry should use the intercom at the East Entrance.
There two elevators on the west side of the building that access the ground floor, 1, 2, and 3.
The elevators do not access floor 4. Floor 4 can only be reached by a flight of stairs.
Accessible men's and women's restrooms are located on the ground floor.
Accessible single-user restrooms on floors 1 and 2.
Additional restrooms may or may not be available due to ongoing building renovations.
The Philomathean Society meets on floor 4 and is not accessible by elevator. For assistance, call 215-573-9465.

