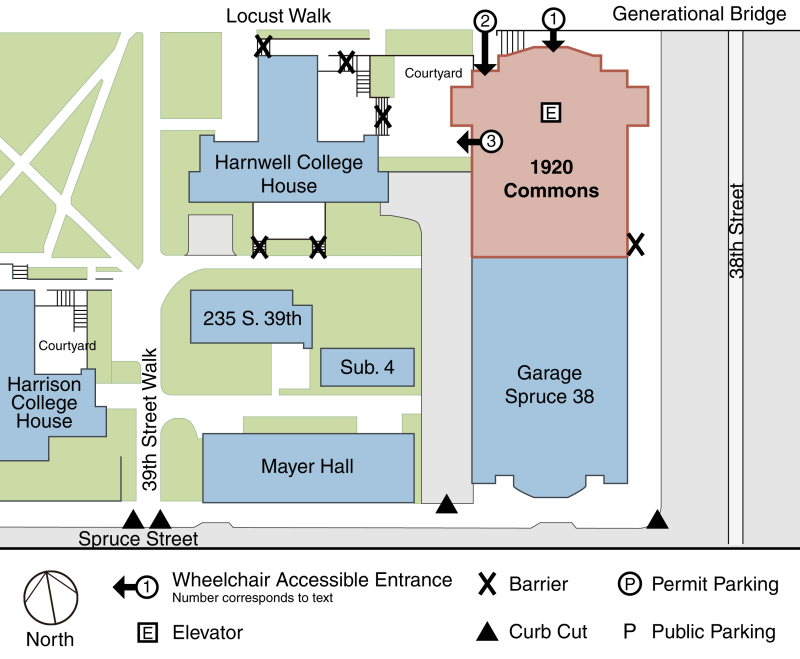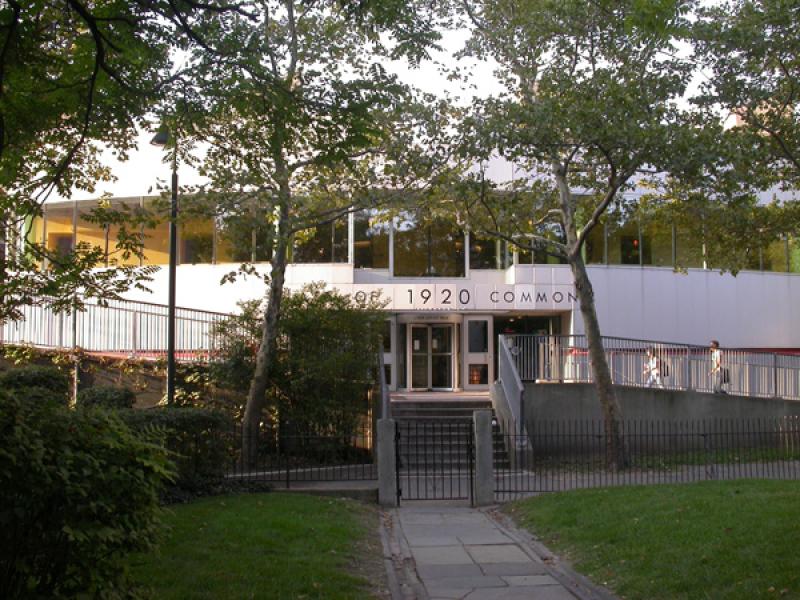This modern building and the University's largest dining facility, designed as part of the 1971 expansion of campus, provides a link between a garage at the south end and a dining hall at the north. Slope-topped light wells, and cantilevered stairs on the exterior recall the sculptural late work of LeCorbusier. The facade has been altered by a metal, bowed front that was added in 1987-8 by Research Planning Associates whose members included Maria Romanach, the daughter of the late Mario Romanach, designer of the building.
Class of 1920 Commons
This modern building and the University's largest dining facility, designed as part of the 1971 expansion of campus, provides a link between a garage at the south end and a dining hall at the north. Slope-topped light wells, and cantilevered stairs on the exterior recall the sculptural late work of LeCorbusier. The facade has been altered by a metal, bowed front that was added in 1987-8 by Research Planning Associates whose members included Maria Romanach, the daughter of the late Mario Romanach, designer of the building.
1920 Commons is currently being renovated to both modernize the building and feature a new addition. The renovation will feature a new entrance pavilion, support facilities, an expanded multi-platform 350-seat dining facility and additional café and market offerings. The $105M project will ensure flexibility for future operations and enhance the student All-You-Care-to-Eat experience, with substantial completion expected in late 2028.

- The main entrance is located off of the Generational Bridge, ramped up from the west side Locust Walk. The entrance has 2 sets of automatic doors operated by push plate.
- The entrance at the west base of the Generational Bridge and Locust Walk is level with the ground with automatic doors operated by push plate. This leads to the package pick-up area.
- There is an accessible exit into a sunken courtyard with an eating area on the west side of the building. This courtyard cannot be reached from street level (Locust Walk), due to a flight of stairs.
There is one elevator on the north side of the building.
The second-floor dining facility has some tiered areas with two to three steps with no ramp access.
Accessible men's and women's restrooms are located on floor 1.
