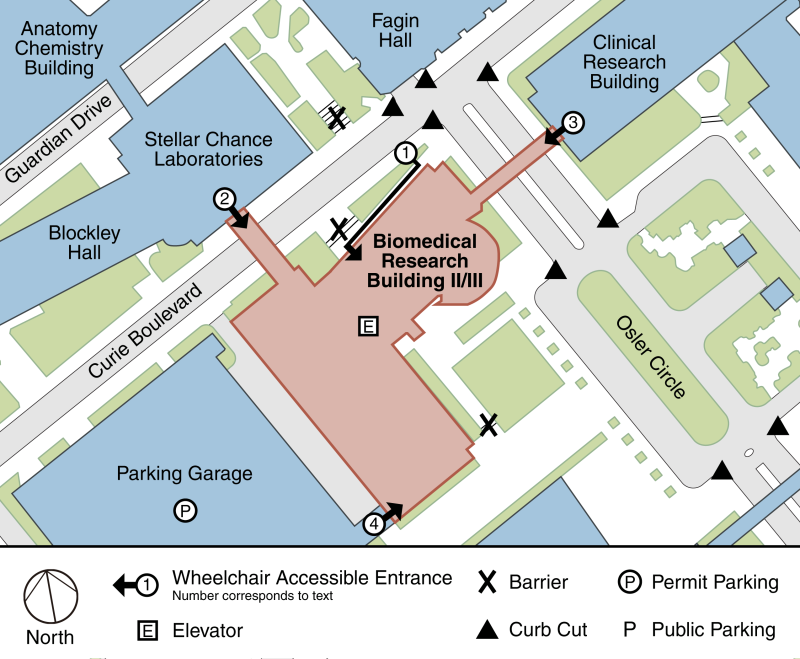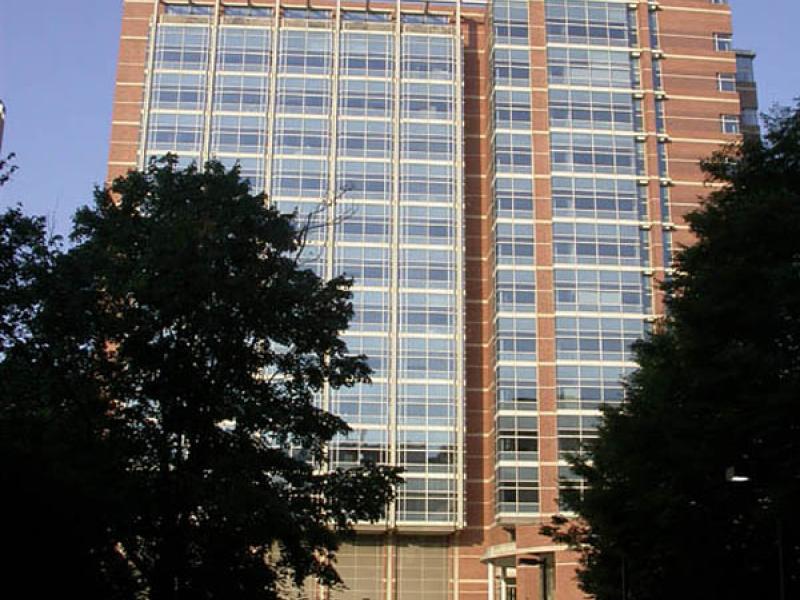Designed by Perkins + Will, with Francis, Cauffman, Foley, Hoffmann Architects, the building is one of the largest on campus, containing nearly ten acres of work space.
Biomedical Research Building
Designed by Perkins + Will, with Francis, Cauffman, Foley, Hoffmann Architects, the building is one of the largest on campus, containing nearly ten acres of work space.
The windows on the east, west, and south sides are inset in a ‘honeycomb’ pattern; there are vast areas of glass on the north side of the building as well as portions of the south and east sides. Second-story bridges connect to adjacent buildings from the west wing of the tower and the northern end of the book store annex.

1. The main entrance is located on the north side of the building with a ramp to the left of the entrance leading from the sidewalk level to the first floor lobby area. There is one automatic door operated with push plate to the left of the revolving door.
Biomedical Research Building (BRB) is directly connected to Stellar-Chance Laboratories and Clinical Research Building on floor 2 via level, accessible interior corridors.
There are various other entry points into the building from adjacent areas including the parking garage that are accessible, but may have restricted access for authorized persons.
There is a bank of four elevators in the center of this building past the front desk to the right of the lobby.
There are two freight elevators in this building.
There are accessible restrooms on every floor of this building.
All entrances to this building require card-access. Contact a security person to for assistance with entry.
