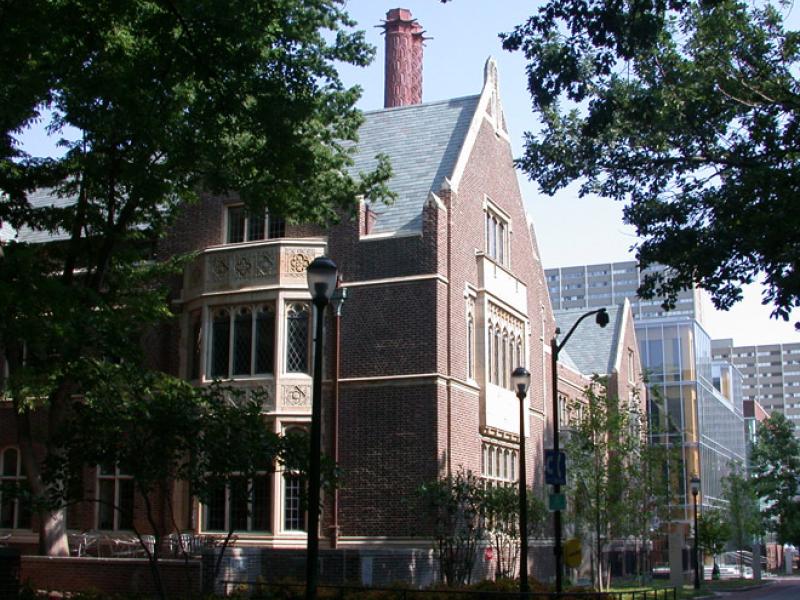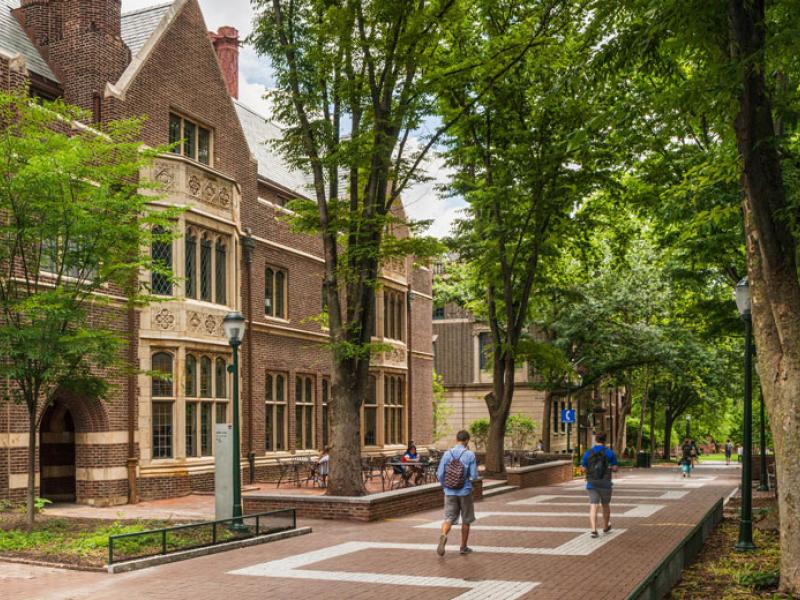Originally built to house the Christian Association, this building now houses Makuu, La Casa Latina, The Pan Asian American Community House (PAACH) and Natives at Penn (NAP). The location of the ARCH is at an important crossroads of the campus, the intersection of Locust Walk and 36 th Streets. Constructed in 1927-29 of the late-Gothic Revival period, it has richly detailed facade and interior. The building previously housed three cultural centers, administrative offices, classroom, performance, and meeting space. The restored ARCH serves as another focal point for student activities.
ARCH, The
Originally built to house the Christian Association, this building now houses Makuu, La Casa Latina, The Pan Asian American Community House (PAACH) and Natives at Penn (NAP). The location of the ARCH is at an important crossroads of the campus, the intersection of Locust Walk and 36 th Streets. Constructed in 1927-29 of the late-Gothic Revival period, it has richly detailed facade and interior. The building previously housed three cultural centers, administrative offices, classroom, performance, and meeting space. The restored ARCH serves as another focal point for student activities.
One of the most engaging features of the building is the large amount of carved stone ornamental detail on the exterior. There are three cross‑gables on the main (east) elevation. The middle gable is placed adjacent to the southern end gable and is set back, forming a picturesque mass crowned by an elaborate double serpentine chimney. A one- story entrance portico with Gothic details stands out from the middle gable, and is set below a two story mullioned window. The south facade is marked by symmetrically placed polygonal bays with ornate stonework panels, battlements, and windows topped by trefoils.
Click here to reserve space
Facilities can be rented by both University and Non-University* clients. (*Only during specified periods of time. Please reach out to the Building manager regarding the allotted timelines for Non-University clients.)
Reservations are not taken by the Area Manager or Building Manager.

