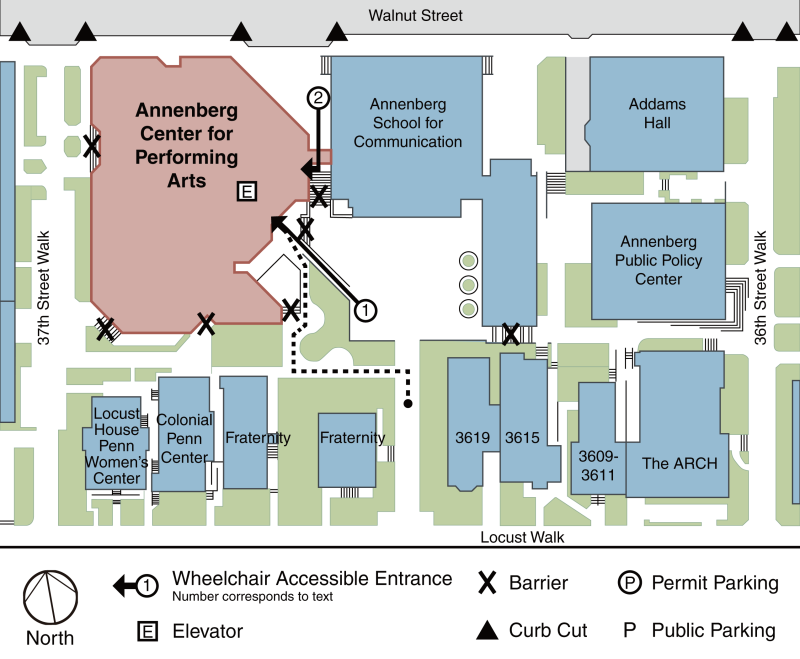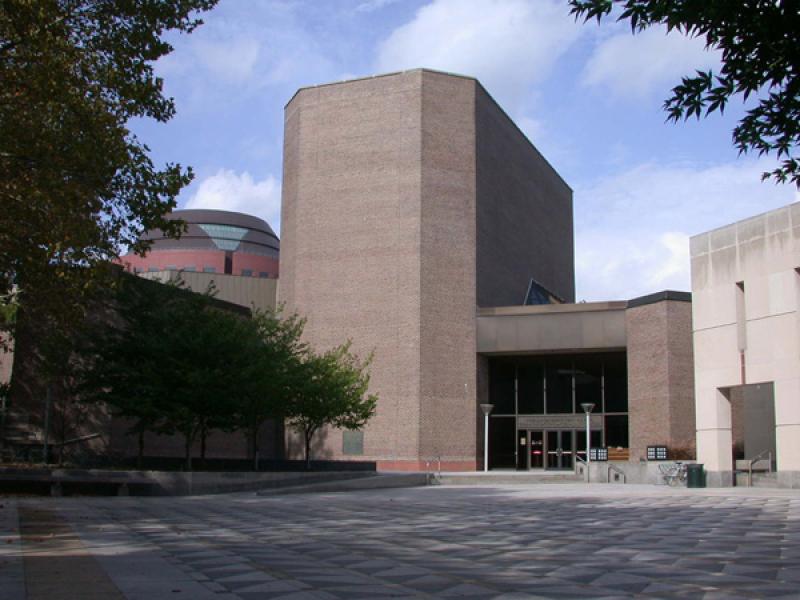The Annenberg Center consists of four theaters arrayed around a central lobby and grand stair that links each of the parts of the building. The theaters are relatively spartan, with ceilings defined by the structure of the roofs while the exterior massing rather simply describes the various interior spaces.
Annenberg Center for the Performing Arts
The Annenberg Center consists of four theaters arrayed around a central lobby and grand stair that links each of the parts of the building. The theaters are relatively spartan, with ceilings defined by the structure of the roofs while the exterior massing rather simply describes the various interior spaces.

- The main entrance is located through the Annenberg Plaza off Locust Walk with a ramp to the left of the entrance. There is one automatic door operated by push plate. This leads to the main lobby area.
- The east entrance is located off Walnut Street between the Annenberg Center and the Annenberg School. There is an intercom button to call for accessible entry. This entrance leads to the lower mezzanine level.
There is one elevator located near the south courtyard entrance, Entrance #1. It accesses all areas of the building except the balcony of the Zellerbach Theater.
There are accessible men's and women's restrooms in the main lobby area and in the staff service area.
There are two accessible single user restrooms in the main lobby area (417, 420).
The balcony of the Zellerbach Theater is not accessible by the elevator; an usher must unlock the level exterior entrance. Once inside there is a platform that can accommodate up to three (3) patrons using wheelchairs. There are no accessible restrooms in this area.
There are seats at the ends of Row E (E11-E24) in the Orchestra Section of the Zellerbach Theater that a person in a wheelchair can transfer into.
The Studio Theater and the Harold Prince Theater have accessible seating but require an usher to reach.
For further information regarding accessibility, call:
- Annenberg Center Box Office: 215-898-3900
- Front of House Manager: 215-898-5318
