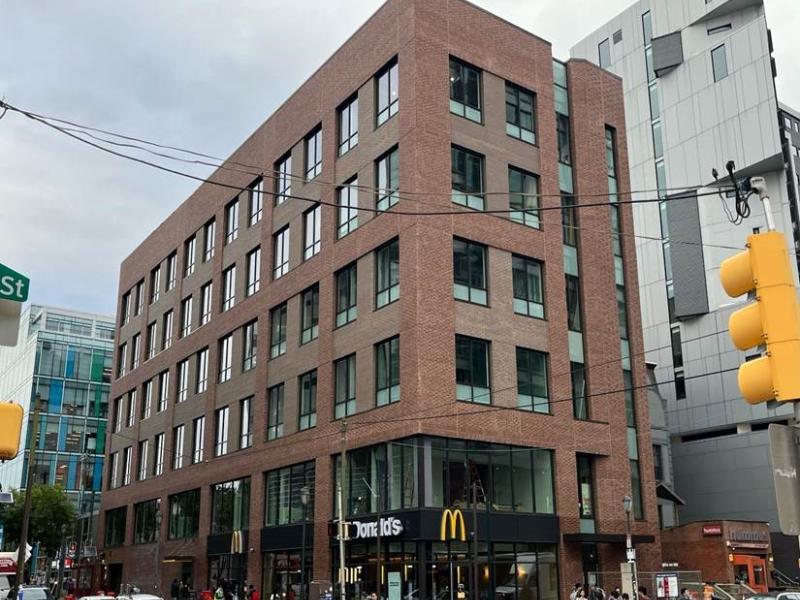This new mixed-use building is the latest investment by Penn in the University’s ongoing investment in the 40th Street Corridor. Designed as a turnkey real estate model project, 3935 Walnut Street is a highly flexible space, making it functional and operational. A McDonald's restaurant occupies the first floor, and floors 2 through 6 of the building contain office space housing offices for Penn student life.
3935 Walnut Street
This new mixed-use building is the latest investment by Penn in the University’s ongoing investment in the 40th Street Corridor. Designed as a turnkey real estate model project, 3935 Walnut Street is a highly flexible space, making it functional and operational. A McDonald's restaurant occupies the first floor, and floors 2 through 6 of the building contain office space housing offices for Penn student life.
As part of a broader ongoing investment by Penn in the 40th Street Corridor, the University of Pennsylvania purchased the land from McDonald’s and created a condominium interest. The agreement includes shared ownership of the first floor allowing for McDonald’s to return, and providing a new 4700 SF space for the restaurant that replaces the existing 50-plus-year-old structure. While McDonald’s remains on site, the University is utilizing the upper floors for administrative purposes currently in the center of campus, while repurposing those internal campus spaces for more student-facing use.
