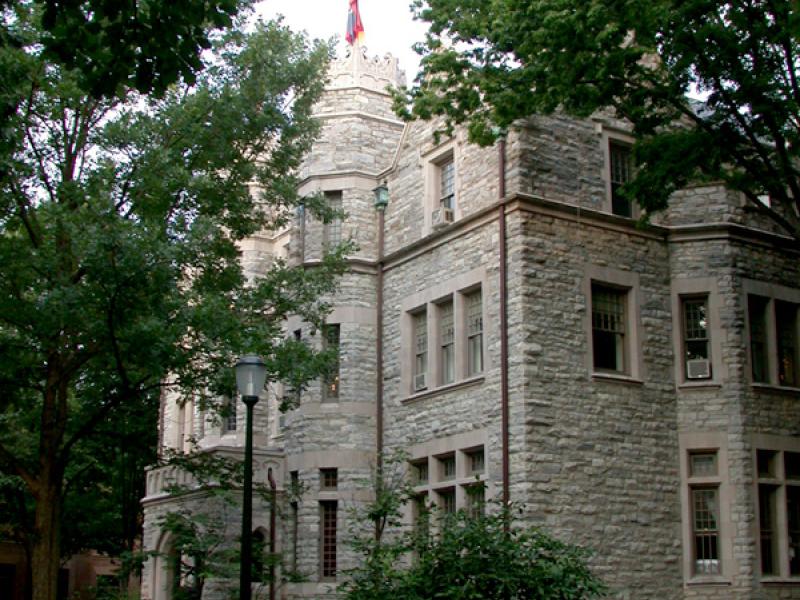A mid-century Victorian suburban Gothic mansion, designed as the Psi Upsilon fraternity by the father of one of its members, this was the first of the great fraternities on campus. Its design adapted the towers and details of Cope and Stewardson's academic Gothic, but in the limestone that initially had been projected for the new turn-of-the-century campus.
36th Street, 250 South
250 S. 36th Street, Philadelphia, PA 19104
Building Code: 9865
Gross Area (sq. ft.): 13,654
Year Built: 1890/1982
Floors: 4
Architect: George W. Hewitt
Other Name: The Castle, Psi Upsilon (Tau) - Fraternity
A mid-century Victorian suburban Gothic mansion, designed as the Psi Upsilon fraternity by the father of one of its members, this was the first of the great fraternities on campus. Its design adapted the towers and details of Cope and Stewardson's academic Gothic, but in the limestone that initially had been projected for the new turn-of-the-century campus.
